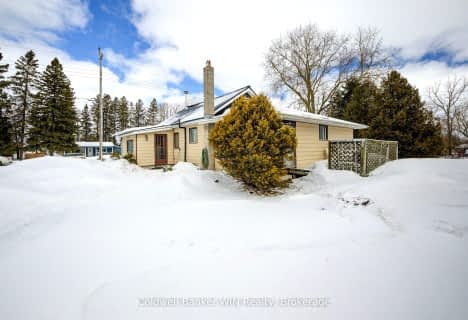Sold on Feb 23, 2018
Note: Property is not currently for sale or for rent.

-
Type: Detached
-
Style: Bungalow-Raised
-
Lot Size: 61.44 x 0
-
Age: 16-30 years
-
Taxes: $3,095 per year
-
Days on Site: 73 Days
-
Added: Dec 19, 2024 (2 months on market)
-
Updated:
-
Last Checked: 3 weeks ago
-
MLS®#: X11243762
-
Listed By: Coldwell banker win realty
Great family home! This 3+1 bedroom, 2 bath raised bungalow is located on a quiet, family friendly crescent, just a short walk to the hospital, sports complex, and parks. The main floor boasts large principle rooms with an open feel, updated carpets, and plenty of storage. The lower level features a large recreation room with a walkout to a tiered rear yard with large patio and lots of privacy. For the hobbyist, there is a 13'x17' workshop behind the garage with hydro and is insulated. Call now for your viewing!
Property Details
Facts for 347 Jeremy's Crescent, Wellington North
Status
Days on Market: 73
Last Status: Sold
Sold Date: Feb 23, 2018
Closed Date: Mar 30, 2018
Expiry Date: Mar 31, 2018
Sold Price: $315,000
Unavailable Date: Feb 23, 2018
Input Date: Dec 13, 2017
Prior LSC: Sold
Property
Status: Sale
Property Type: Detached
Style: Bungalow-Raised
Age: 16-30
Area: Wellington North
Community: Mount Forest
Availability Date: 30-59Days
Assessment Amount: $232,500
Assessment Year: 2017
Inside
Bedrooms: 3
Bedrooms Plus: 1
Bathrooms: 2
Kitchens: 1
Rooms: 8
Air Conditioning: Central Air
Fireplace: Yes
Washrooms: 2
Building
Basement: Finished
Basement 2: W/O
Heat Type: Forced Air
Heat Source: Gas
Exterior: Brick
Exterior: Vinyl Siding
Elevator: N
Green Verification Status: N
Water Supply: Municipal
Special Designation: Unknown
Parking
Driveway: Other
Garage Spaces: 1
Garage Type: Attached
Covered Parking Spaces: 4
Total Parking Spaces: 5
Fees
Tax Year: 2017
Tax Legal Description: LT 7 PL 413 MOUNT FOREST; S/T RO704626; WELLINGTON NORTH
Taxes: $3,095
Highlights
Feature: Hospital
Land
Cross Street: Go to municipal addr
Municipality District: Wellington North
Parcel Number: 710550029
Pool: None
Sewer: Sewers
Lot Frontage: 61.44
Acres: < .50
Zoning: R2
Rooms
Room details for 347 Jeremy's Crescent, Wellington North
| Type | Dimensions | Description |
|---|---|---|
| Living Main | 4.21 x 5.08 | |
| Kitchen Main | 2.74 x 3.35 | |
| Dining Main | 3.35 x 3.42 | |
| Prim Bdrm Main | 3.04 x 3.65 | |
| Br Main | 3.04 x 3.04 | |
| Br Main | 3.04 x 3.04 | |
| Bathroom Main | - | |
| Rec Bsmt | 4.87 x 6.29 | |
| Br Bsmt | 3.96 x 4.64 | |
| Laundry Bsmt | 3.35 x 5.71 | |
| Bathroom Bsmt | - |
| XXXXXXXX | XXX XX, XXXX |
XXXXXXXX XXX XXXX |
|
| XXX XX, XXXX |
XXXXXX XXX XXXX |
$XXX,XXX | |
| XXXXXXXX | XXX XX, XXXX |
XXXX XXX XXXX |
$XXX,XXX |
| XXX XX, XXXX |
XXXXXX XXX XXXX |
$XXX,XXX |
| XXXXXXXX XXXXXXXX | XXX XX, XXXX | XXX XXXX |
| XXXXXXXX XXXXXX | XXX XX, XXXX | $344,500 XXX XXXX |
| XXXXXXXX XXXX | XXX XX, XXXX | $315,000 XXX XXXX |
| XXXXXXXX XXXXXX | XXX XX, XXXX | $339,900 XXX XXXX |

Kenilworth Public School
Elementary: PublicSt Mary Catholic School
Elementary: CatholicEgremont Community School
Elementary: PublicMinto-Clifford Central Public School
Elementary: PublicVictoria Cross Public School
Elementary: PublicPalmerston Public School
Elementary: PublicWellington Heights Secondary School
Secondary: PublicNorwell District Secondary School
Secondary: PublicJohn Diefenbaker Senior School
Secondary: PublicGrey Highlands Secondary School
Secondary: PublicListowel District Secondary School
Secondary: PublicElmira District Secondary School
Secondary: Public- 1 bath
- 3 bed
- 700 sqft
330 Sligo Road West, Wellington North, Ontario • N0G 2L1 • Mount Forest

