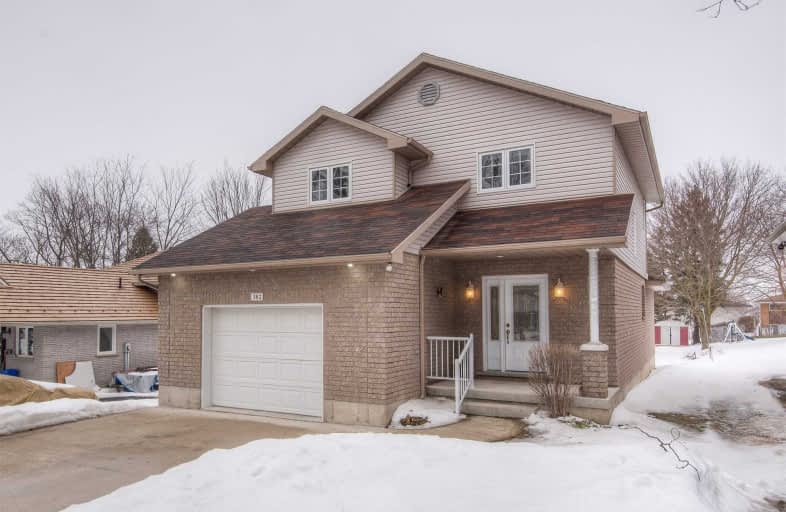Sold on Nov 22, 2016
Note: Property is not currently for sale or for rent.

-
Type: Detached
-
Style: 2-Storey
-
Lot Size: 50.94 x 230.12 Feet
-
Age: 6-15 years
-
Taxes: $3,203 per year
-
Days on Site: 41 Days
-
Added: Dec 19, 2024 (1 month on market)
-
Updated:
-
Last Checked: 1 month ago
-
MLS®#: X11247340
-
Listed By: Coldwell banker win realty
This 8 year-old one owner home is situated on an oversized lot, located close to both elementary and high schools. Walking into this 1800 ft. 3 bedroom, 2.5 bath home you'll be greeted by a large, well-lit foyer leading into large principal rooms, quality oak hardwood flooring and trim. Ground-floor laundry located close to kitchen. Master bedroom has walk-in closet and a 3-piece en-suite. Oversized single car garage has an exterior personal door, interior entry, as well as access to basement. Lower level of this well-maintained home is partially finished into a recreation room, games/bedroom and office. There is a rough in for a washroom and in-floor heating on this level.
Property Details
Facts for 382 Fergus Street North, Wellington North
Status
Days on Market: 41
Last Status: Sold
Sold Date: Nov 22, 2016
Closed Date: Dec 16, 2016
Expiry Date: Feb 13, 2017
Sold Price: $297,000
Unavailable Date: Nov 22, 2016
Input Date: Oct 14, 2016
Prior LSC: Sold
Property
Status: Sale
Property Type: Detached
Style: 2-Storey
Age: 6-15
Area: Wellington North
Community: Mount Forest
Availability Date: Flexible
Assessment Amount: $236,000
Assessment Year: 2016
Inside
Bedrooms: 3
Bathrooms: 3
Kitchens: 1
Rooms: 11
Air Conditioning: Central Air
Fireplace: No
Laundry: Ensuite
Washrooms: 3
Building
Basement: Part Fin
Basement 2: Walk-Up
Heat Type: Forced Air
Heat Source: Gas
Exterior: Brick
Exterior: Vinyl Siding
Elevator: N
UFFI: No
Green Verification Status: N
Water Supply: Municipal
Special Designation: Unknown
Retirement: N
Parking
Driveway: Other
Garage Spaces: 1
Garage Type: Attached
Covered Parking Spaces: 4
Total Parking Spaces: 5
Fees
Tax Year: 2016
Tax Legal Description: PT LT A SURVEY WALKER'S MOUNT FOREST; PT LT B SURVEY WALKER'S MO
Taxes: $3,203
Highlights
Feature: Hospital
Land
Cross Street: SLIGO ROAD SEE MUNIC
Municipality District: Wellington North
Parcel Number: 710680036
Pool: None
Sewer: Sewers
Lot Depth: 230.12 Feet
Lot Frontage: 50.94 Feet
Acres: < .50
Zoning: R2
Rooms
Room details for 382 Fergus Street North, Wellington North
| Type | Dimensions | Description |
|---|---|---|
| Kitchen Main | 3.81 x 3.40 | |
| Dining Main | 3.96 x 3.40 | |
| Living Main | 7.69 x 3.70 | |
| Laundry Main | 2.43 x 2.13 | |
| Bathroom Main | - | |
| Prim Bdrm 2nd | 4.95 x 3.47 | |
| Br 2nd | 3.55 x 3.27 | |
| Br 2nd | 3.12 x 3.04 | |
| Bathroom 2nd | - | |
| Bathroom 2nd | - | |
| Rec Bsmt | 7.51 x 3.70 | |
| Games Bsmt | 3.91 x 3.53 |
| XXXXXXXX | XXX XX, XXXX |
XXXX XXX XXXX |
$XXX,XXX |
| XXX XX, XXXX |
XXXXXX XXX XXXX |
$XXX,XXX |
| XXXXXXXX XXXX | XXX XX, XXXX | $420,000 XXX XXXX |
| XXXXXXXX XXXXXX | XXX XX, XXXX | $430,000 XXX XXXX |

Kenilworth Public School
Elementary: PublicSt Mary Catholic School
Elementary: CatholicEgremont Community School
Elementary: PublicMinto-Clifford Central Public School
Elementary: PublicVictoria Cross Public School
Elementary: PublicPalmerston Public School
Elementary: PublicWellington Heights Secondary School
Secondary: PublicNorwell District Secondary School
Secondary: PublicSacred Heart High School
Secondary: CatholicJohn Diefenbaker Senior School
Secondary: PublicGrey Highlands Secondary School
Secondary: PublicListowel District Secondary School
Secondary: Public