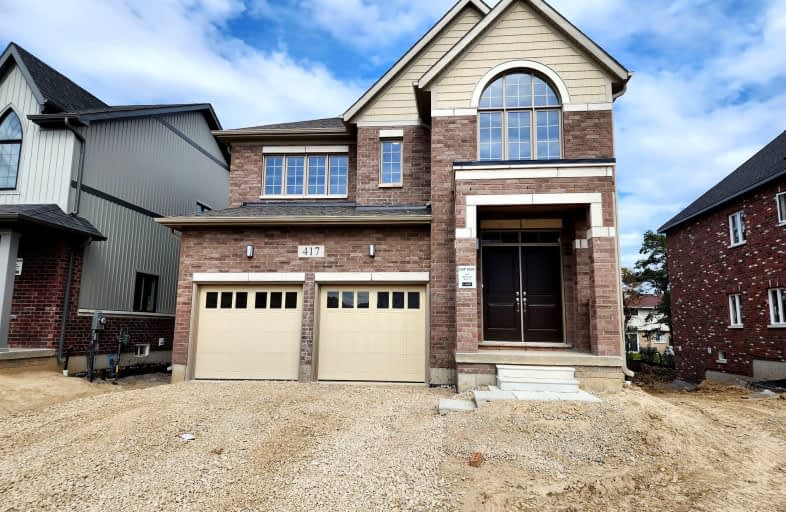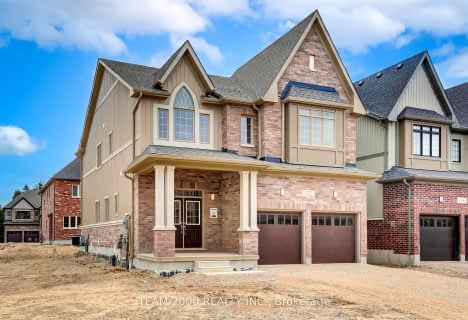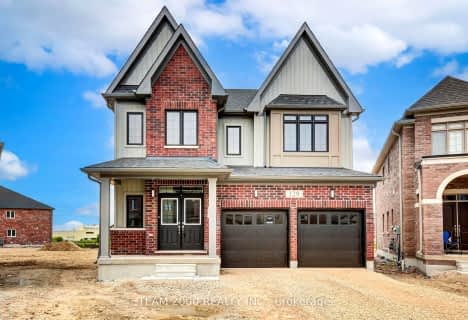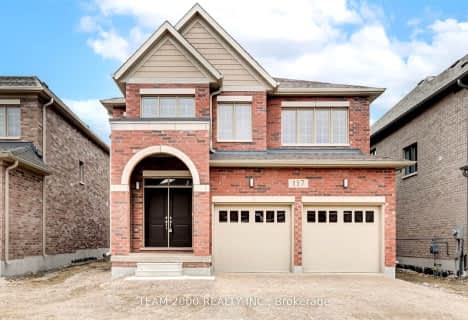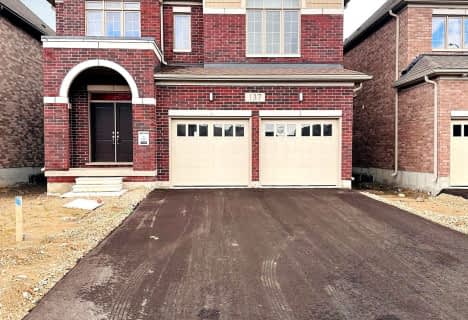Car-Dependent
- Almost all errands require a car.
23
/100
Somewhat Bikeable
- Most errands require a car.
38
/100

Kenilworth Public School
Elementary: Public
9.66 km
Alma Public School
Elementary: Public
11.97 km
St John Catholic School
Elementary: Catholic
0.80 km
Maryborough Public School
Elementary: Public
13.67 km
Drayton Heights Public School
Elementary: Public
14.11 km
Arthur Public School
Elementary: Public
0.38 km
Wellington Heights Secondary School
Secondary: Public
22.90 km
Norwell District Secondary School
Secondary: Public
23.94 km
St David Catholic Secondary School
Secondary: Catholic
39.34 km
Centre Wellington District High School
Secondary: Public
21.40 km
Waterloo Collegiate Institute
Secondary: Public
39.86 km
Elmira District Secondary School
Secondary: Public
27.15 km
-
Fergus dog park
Fergus ON 18.41km -
The park
Fergus ON 19.09km -
Hoffer Park
Fergus ON 19.53km
-
Arthur Food Bank
146 George St, Arthur ON N0G 1A0 0.92km -
TD Canada Trust ATM
156 George St, Arthur ON N0G 1A0 0.96km -
TD Bank Financial Group
156 George St, Arthur ON N0G 1A0 0.98km
