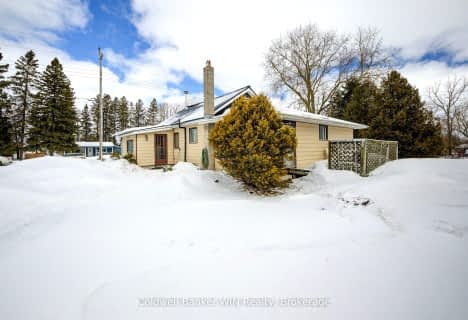Sold on Jul 11, 2016
Note: Property is not currently for sale or for rent.

-
Type: Detached
-
Style: Bungalow
-
Lot Size: 60 x 100 Feet
-
Age: 31-50 years
-
Taxes: $3,081 per year
-
Days on Site: 23 Days
-
Added: Dec 19, 2024 (3 weeks on market)
-
Updated:
-
Last Checked: 1 month ago
-
MLS®#: X11248149
-
Listed By: Coldwell banker win realty
Who needs a cottage with a home like this! 3+2 bedroom, 2 bath home, remodeled oversized kitchen, open concept with a walkout onto deck overlooking the in ground saltwater pool and fenced rear yard. Hardwood and ceramic flooring and has such luxuries as a heated washer floor, heated exterior front step and a sauna. High-end, low-energy exterior lighting has been installed. Ready to move into and enjoy!
Property Details
Facts for 431 CHURCH Crescent, Wellington North
Status
Days on Market: 23
Last Status: Sold
Sold Date: Jul 11, 2016
Closed Date: Nov 25, 2016
Expiry Date: Oct 18, 2016
Sold Price: $350,000
Unavailable Date: Jul 11, 2016
Input Date: Jun 20, 2016
Prior LSC: Sold
Property
Status: Sale
Property Type: Detached
Style: Bungalow
Age: 31-50
Area: Wellington North
Community: Mount Forest
Availability Date: 60-89Days
Assessment Amount: $227,000
Assessment Year: 2016
Inside
Bedrooms: 3
Bedrooms Plus: 2
Bathrooms: 2
Kitchens: 1
Rooms: 7
Air Conditioning: Central Air
Fireplace: No
Laundry:
Washrooms: 2
Building
Basement: Finished
Basement 2: Full
Heat Type: Forced Air
Heat Source: Gas
Exterior: Brick
Elevator: N
UFFI: No
Green Verification Status: N
Water Supply: Municipal
Special Designation: Unknown
Retirement: N
Parking
Driveway: Other
Garage Spaces: 2
Garage Type: Attached
Covered Parking Spaces: 4
Total Parking Spaces: 6
Fees
Tax Year: 2016
Tax Legal Description: LT 18 RCP 48729D
Taxes: $3,081
Highlights
Feature: Hospital
Land
Cross Street: ALBERT STREET SEE MU
Municipality District: Wellington North
Pool: Inground
Sewer: Sewers
Lot Depth: 100 Feet
Lot Frontage: 60 Feet
Acres: < .50
Zoning: R1
Rooms
Room details for 431 CHURCH Crescent, Wellington North
| Type | Dimensions | Description |
|---|---|---|
| Living Main | 7.08 x 3.91 | |
| Dining Main | 3.50 x 2.28 | |
| Kitchen Main | 7.01 x 3.09 | |
| Prim Bdrm Main | 3.91 x 3.65 | |
| Br Main | 3.35 x 2.97 | |
| Br Main | 2.99 x 2.99 | |
| Br Bsmt | 3.65 x 3.65 | |
| Br Bsmt | 3.07 x 2.20 | |
| Rec Bsmt | 6.57 x 3.53 | |
| Laundry Bsmt | 5.56 x 2.94 | |
| Bathroom Main | - | |
| Bathroom Bsmt | - |
| XXXXXXXX | XXX XX, XXXX |
XXXX XXX XXXX |
$XXX,XXX |
| XXX XX, XXXX |
XXXXXX XXX XXXX |
$XXX,XXX |
| XXXXXXXX XXXX | XXX XX, XXXX | $350,000 XXX XXXX |
| XXXXXXXX XXXXXX | XXX XX, XXXX | $349,900 XXX XXXX |

Kenilworth Public School
Elementary: PublicSt Mary Catholic School
Elementary: CatholicEgremont Community School
Elementary: PublicMinto-Clifford Central Public School
Elementary: PublicVictoria Cross Public School
Elementary: PublicPalmerston Public School
Elementary: PublicWellington Heights Secondary School
Secondary: PublicNorwell District Secondary School
Secondary: PublicJohn Diefenbaker Senior School
Secondary: PublicGrey Highlands Secondary School
Secondary: PublicListowel District Secondary School
Secondary: PublicElmira District Secondary School
Secondary: Public- 1 bath
- 3 bed
- 700 sqft
330 Sligo Road West, Wellington North, Ontario • N0G 2L1 • Mount Forest

