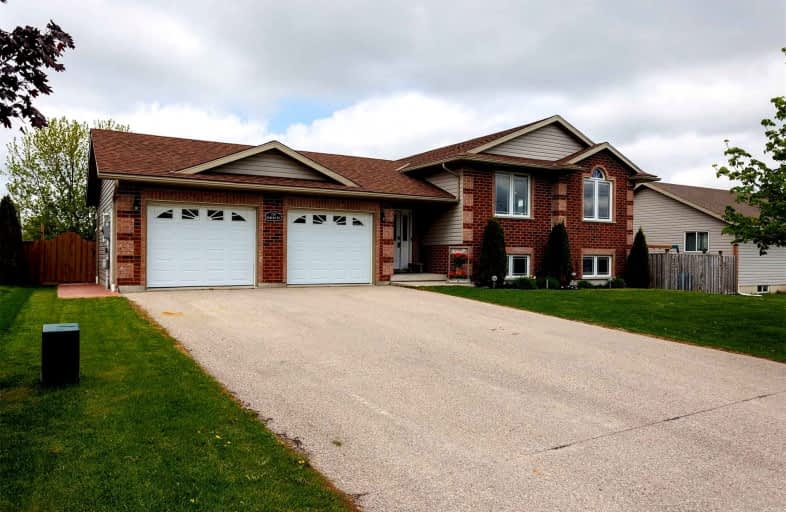Sold on Mar 24, 2011
Note: Property is not currently for sale or for rent.

-
Type: Detached
-
Style: Bungalow-Raised
-
Lot Size: 68 x 116 Acres
-
Age: 0-5 years
-
Taxes: $3,494 per year
-
Days on Site: 23 Days
-
Added: Dec 21, 2024 (3 weeks on market)
-
Updated:
-
Last Checked: 2 weeks ago
-
MLS®#: X11268833
-
Listed By: Peak effect realty ltd
Fully finished(professionally) with 3 bedrooms up and 2 down. Features hardwood floors and oversized baths, generous baths. A meticulous and functional home that will not disappoint, very energy efficient home.
Property Details
Facts for 725 Albert Street, Wellington North
Status
Days on Market: 23
Last Status: Sold
Sold Date: Mar 24, 2011
Closed Date: May 27, 2011
Expiry Date: Jul 15, 2011
Sold Price: $274,000
Unavailable Date: Mar 24, 2011
Input Date: Mar 01, 2011
Prior LSC: Sold
Property
Status: Sale
Property Type: Detached
Style: Bungalow-Raised
Age: 0-5
Area: Wellington North
Community: Mount Forest
Availability Date: 60 days TBA
Assessment Amount: $241,315
Assessment Year: 2011
Inside
Bathrooms: 2
Kitchens: 1
Fireplace: No
Washrooms: 2
Utilities
Electricity: Yes
Gas: Yes
Cable: Yes
Telephone: Yes
Building
Basement: Finished
Basement 2: Full
Heat Type: Forced Air
Heat Source: Gas
Exterior: Brick
Exterior: Vinyl Siding
Elevator: N
UFFI: No
Water Supply: Municipal
Special Designation: Unknown
Parking
Driveway: Other
Garage Spaces: 2
Garage Type: Attached
Total Parking Spaces: 2
Fees
Tax Year: 2010
Tax Legal Description: Lot 18 Plan 61M57 Albert St, Mt Forest(Wellington North)
Taxes: $3,494
Land
Cross Street: London Rd
Municipality District: Wellington North
Pool: None
Sewer: Sewers
Lot Depth: 116 Acres
Lot Frontage: 68 Acres
Acres: < .50
Zoning: R1
Rooms
Room details for 725 Albert Street, Wellington North
| Type | Dimensions | Description |
|---|---|---|
| Living Main | 3.78 x 5.10 | |
| Kitchen Main | 3.45 x 7.01 | |
| Prim Bdrm Main | 3.45 x 4.31 | |
| Bathroom Bsmt | - | |
| Bathroom Main | - | |
| Br Main | 3.04 x 3.53 | |
| Br Main | 2.69 x 2.89 | |
| Br Bsmt | 3.22 x 4.62 | |
| Br Bsmt | 3.63 x 4.39 | |
| Other Bsmt | 5.05 x 7.06 | |
| Other Bsmt | 1.98 x 5.18 |
| XXXXXXXX | XXX XX, XXXX |
XXXX XXX XXXX |
$XXX,XXX |
| XXX XX, XXXX |
XXXXXX XXX XXXX |
$XXX,XXX | |
| XXXXXXXX | XXX XX, XXXX |
XXXXXXXX XXX XXXX |
|
| XXX XX, XXXX |
XXXXXX XXX XXXX |
$XXX,XXX | |
| XXXXXXXX | XXX XX, XXXX |
XXXX XXX XXXX |
$XXX,XXX |
| XXX XX, XXXX |
XXXXXX XXX XXXX |
$XXX,XXX | |
| XXXXXXXX | XXX XX, XXXX |
XXXX XXX XXXX |
$XXX,XXX |
| XXX XX, XXXX |
XXXXXX XXX XXXX |
$XXX,XXX |
| XXXXXXXX XXXX | XXX XX, XXXX | $274,000 XXX XXXX |
| XXXXXXXX XXXXXX | XXX XX, XXXX | $279,900 XXX XXXX |
| XXXXXXXX XXXXXXXX | XXX XX, XXXX | XXX XXXX |
| XXXXXXXX XXXXXX | XXX XX, XXXX | $279,900 XXX XXXX |
| XXXXXXXX XXXX | XXX XX, XXXX | $255,899 XXX XXXX |
| XXXXXXXX XXXXXX | XXX XX, XXXX | $239,900 XXX XXXX |
| XXXXXXXX XXXX | XXX XX, XXXX | $835,000 XXX XXXX |
| XXXXXXXX XXXXXX | XXX XX, XXXX | $839,990 XXX XXXX |

Kenilworth Public School
Elementary: PublicSt Mary Catholic School
Elementary: CatholicEgremont Community School
Elementary: PublicMinto-Clifford Central Public School
Elementary: PublicVictoria Cross Public School
Elementary: PublicPalmerston Public School
Elementary: PublicWellington Heights Secondary School
Secondary: PublicNorwell District Secondary School
Secondary: PublicJohn Diefenbaker Senior School
Secondary: PublicGrey Highlands Secondary School
Secondary: PublicListowel District Secondary School
Secondary: PublicElmira District Secondary School
Secondary: Public- 0 bath
- 0 bed
244 Main Street North, North Perth, Ontario • N0G 1V0 • North Perth
- 0 bath
- 0 bed
Lot #3 Oxford Street, Wellington North, Ontario • N0G 2L3 • Mount Forest


