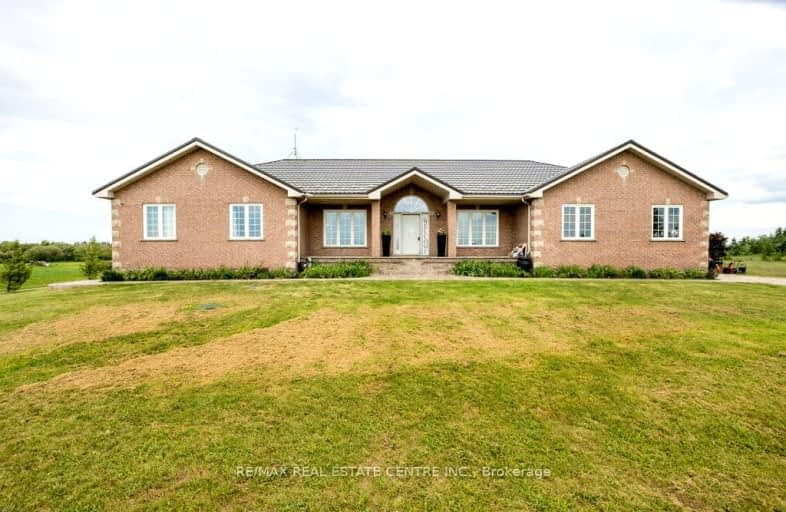Car-Dependent
- Almost all errands require a car.
0
/100
Somewhat Bikeable
- Most errands require a car.
28
/100

Alma Public School
Elementary: Public
12.52 km
St John Catholic School
Elementary: Catholic
9.39 km
Victoria Terrace Public School
Elementary: Public
13.38 km
Arthur Public School
Elementary: Public
9.86 km
John Black Public School
Elementary: Public
13.45 km
St JosephCatholic School
Elementary: Catholic
13.13 km
Dufferin Centre for Continuing Education
Secondary: Public
27.12 km
Our Lady of Lourdes Catholic School
Secondary: Catholic
33.44 km
Westside Secondary School
Secondary: Public
25.27 km
Centre Wellington District High School
Secondary: Public
14.92 km
Elmira District Secondary School
Secondary: Public
28.45 km
John F Ross Collegiate and Vocational Institute
Secondary: Public
32.68 km
-
Fergus dog park
Fergus ON 12.29km -
Confederation Park
Centre Wellington ON 13.94km -
Grand River Conservation Authority
RR 4 Stn Main, Fergus ON N1M 2W5 14.02km
-
CIBC
8006 Wellington Rd, Arthur ON N0G 1A0 8.89km -
RBC Royal Bank
199 George St, Arthur ON N0G 1A0 9.29km -
TD Bank Financial Group
156 George St, Arthur ON N0G 1A0 9.38km


