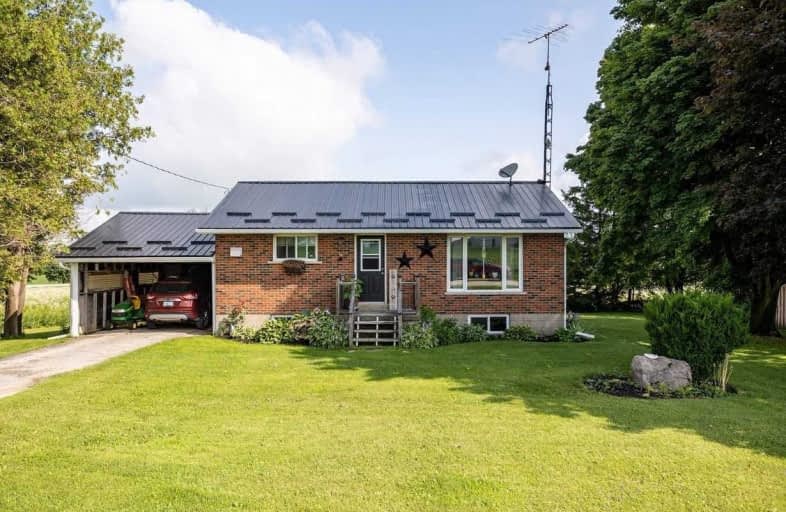Sold on Jul 17, 2021
Note: Property is not currently for sale or for rent.

-
Type: Detached
-
Style: Bungalow
-
Size: 700 sqft
-
Lot Size: 110 x 110 Feet
-
Age: 51-99 years
-
Taxes: $2,314 per year
-
Days on Site: 3 Days
-
Added: Jul 14, 2021 (3 days on market)
-
Updated:
-
Last Checked: 2 months ago
-
MLS®#: X5308990
-
Listed By: Royal lepage rcr realty, brokerage
Economical Country Living! This All Brick 2+1 Bedroom Bungalow Has Been Nicely Maintained And Is In "Move In" Ready Condition, And Features A New Steel Roof And New Furnace In 2020. The Fully Finished Basment Offers That Extra Living Space If Needed. Relax Outback On Your Newer Deck And Watch The Deer In The Field, In This Private Setting. This Neat And Tidy Property Is A Must See. Make The Move To The Country.
Property Details
Facts for 8404 Well.Cty.Rd. 15 Road, Wellington North
Status
Days on Market: 3
Last Status: Sold
Sold Date: Jul 17, 2021
Closed Date: Oct 15, 2021
Expiry Date: Oct 14, 2021
Sold Price: $556,500
Unavailable Date: Jul 17, 2021
Input Date: Jul 15, 2021
Prior LSC: Listing with no contract changes
Property
Status: Sale
Property Type: Detached
Style: Bungalow
Size (sq ft): 700
Age: 51-99
Area: Wellington North
Community: Rural Wellington North
Availability Date: 60-90 Days60
Assessment Amount: $188,000
Assessment Year: 2021
Inside
Bedrooms: 2
Bedrooms Plus: 1
Bathrooms: 2
Kitchens: 1
Rooms: 4
Den/Family Room: No
Air Conditioning: None
Fireplace: No
Laundry Level: Lower
Washrooms: 2
Utilities
Electricity: Yes
Gas: No
Cable: No
Telephone: Yes
Building
Basement: Finished
Basement 2: Full
Heat Type: Forced Air
Heat Source: Propane
Exterior: Brick
Water Supply Type: Shared Well
Water Supply: Well
Special Designation: Unknown
Parking
Driveway: Private
Garage Spaces: 1
Garage Type: Carport
Covered Parking Spaces: 2
Total Parking Spaces: 3
Fees
Tax Year: 2020
Tax Legal Description: Pt Lt 10 Con.11 West Luther As In Dn11957
Taxes: $2,314
Highlights
Feature: Wooded/Treed
Land
Cross Street: Cty.Rd.16 N Fr.Hwy.1
Municipality District: Wellington North
Fronting On: North
Pool: None
Sewer: Septic
Lot Depth: 110 Feet
Lot Frontage: 110 Feet
Acres: < .50
Zoning: Res
Waterfront: None
Rooms
Room details for 8404 Well.Cty.Rd. 15 Road, Wellington North
| Type | Dimensions | Description |
|---|---|---|
| Kitchen Main | 2.62 x 3.73 | |
| Living Main | 3.66 x 6.15 | |
| Master Main | 3.35 x 3.66 | |
| 2nd Br Main | 3.23 x 3.35 | |
| Rec Bsmt | 3.45 x 8.23 | |
| 3rd Br Bsmt | 2.95 x 3.40 | |
| Laundry Bsmt | 1.98 x 2.87 |
| XXXXXXXX | XXX XX, XXXX |
XXXX XXX XXXX |
$XXX,XXX |
| XXX XX, XXXX |
XXXXXX XXX XXXX |
$XXX,XXX |
| XXXXXXXX XXXX | XXX XX, XXXX | $556,500 XXX XXXX |
| XXXXXXXX XXXXXX | XXX XX, XXXX | $449,900 XXX XXXX |

Kenilworth Public School
Elementary: PublicSt John Catholic School
Elementary: CatholicHighpoint Community Elementary School
Elementary: PublicDundalk & Proton Community School
Elementary: PublicGrand Valley & District Public School
Elementary: PublicArthur Public School
Elementary: PublicDufferin Centre for Continuing Education
Secondary: PublicWellington Heights Secondary School
Secondary: PublicGrey Highlands Secondary School
Secondary: PublicCentre Dufferin District High School
Secondary: PublicWestside Secondary School
Secondary: PublicCentre Wellington District High School
Secondary: Public

