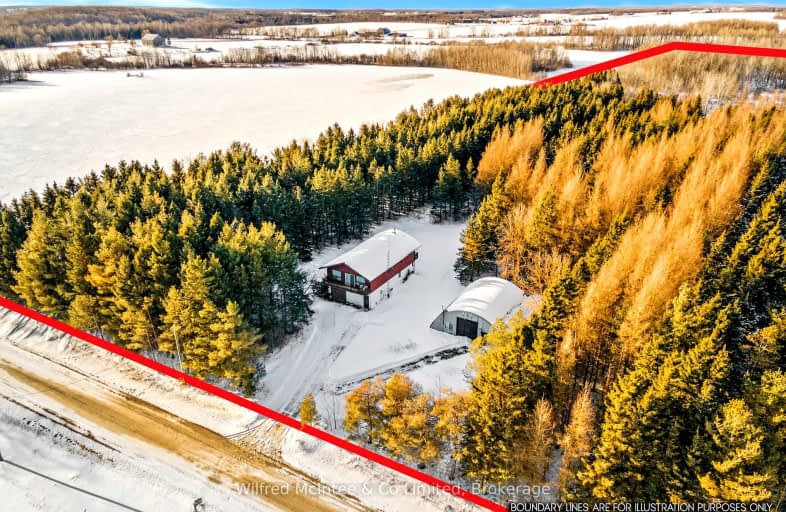Car-Dependent
- Almost all errands require a car.
Somewhat Bikeable
- Most errands require a car.

Kenilworth Public School
Elementary: PublicSt John Catholic School
Elementary: CatholicHighpoint Community Elementary School
Elementary: PublicDundalk & Proton Community School
Elementary: PublicGrand Valley & District Public School
Elementary: PublicArthur Public School
Elementary: PublicWellington Heights Secondary School
Secondary: PublicNorwell District Secondary School
Secondary: PublicGrey Highlands Secondary School
Secondary: PublicCentre Dufferin District High School
Secondary: PublicWestside Secondary School
Secondary: PublicCentre Wellington District High School
Secondary: Public-
Rest Stop 89
3.5km -
Dundalk Pool and baseball park
22.63km -
Walter's Creek Park
Cedar Street and Susan Street, Shelburne ON 24.82km
-
RBC Royal Bank
43 Main St S, Grand Valley ON L9W 5S8 17.12km -
Arthur Food Bank
146 George St, Arthur ON N0G 1A0 17.94km -
TD Canada Trust ATM
156 George St, Arthur ON N0G 1A0 17.97km









