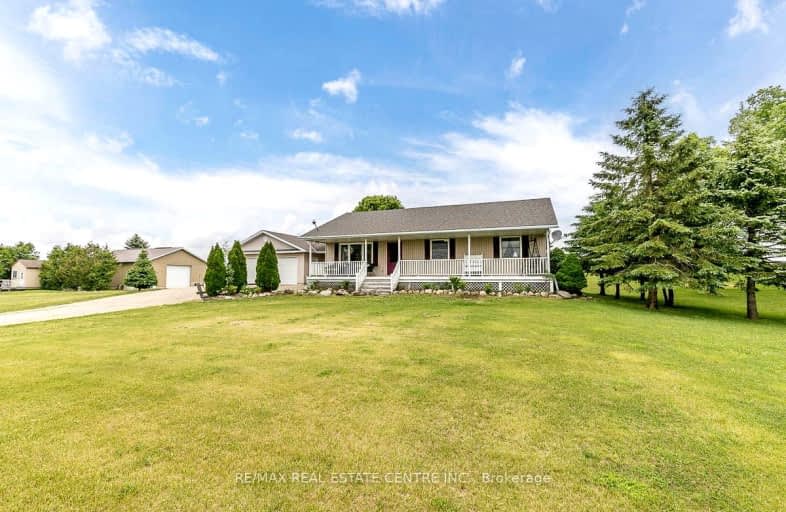Car-Dependent
- Almost all errands require a car.
Somewhat Bikeable
- Most errands require a car.

Kenilworth Public School
Elementary: PublicSt John Catholic School
Elementary: CatholicHighpoint Community Elementary School
Elementary: PublicDundalk & Proton Community School
Elementary: PublicGrand Valley & District Public School
Elementary: PublicArthur Public School
Elementary: PublicWellington Heights Secondary School
Secondary: PublicNorwell District Secondary School
Secondary: PublicGrey Highlands Secondary School
Secondary: PublicCentre Dufferin District High School
Secondary: PublicWestside Secondary School
Secondary: PublicCentre Wellington District High School
Secondary: Public-
Dundalk Pool and baseball park
21.34km -
Walter's Creek Park
Cedar Street and Susan Street, Shelburne ON 25km -
South Grey Museum and Memorial Park
Flesherton ON 28.82km
-
Scotiabank
202 Main St S, Mount Forest ON N0G 2L0 18.7km -
TD Canada Trust Branch and ATM
174 Main St S, Mount Forest ON N0G 2L0 18.72km -
TD Bank Financial Group
174 Main St S, Mount Forest ON N0G 2L0 18.73km
- 1 bath
- 4 bed
- 2000 sqft
111334 Southgate Sideroad 11 Line, Southgate, Ontario • N0G 1N0 • Rural Southgate



