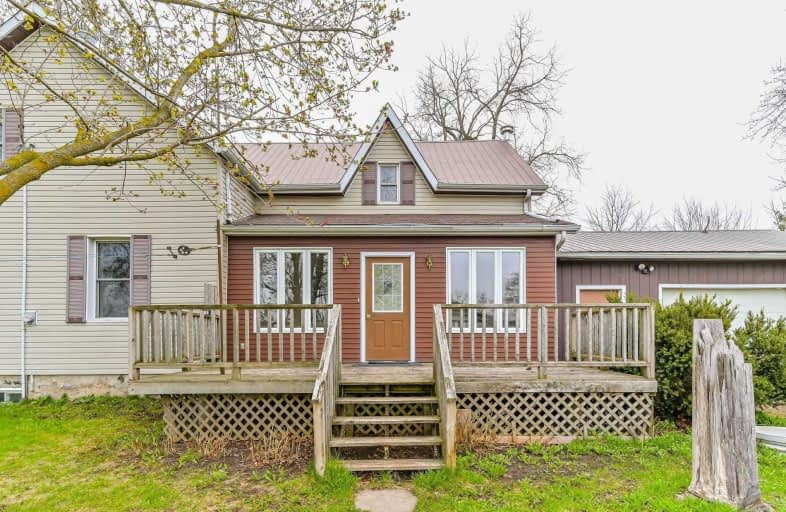Sold on May 11, 2021
Note: Property is not currently for sale or for rent.

-
Type: Detached
-
Style: 1 1/2 Storey
-
Size: 1500 sqft
-
Lot Size: 339 x 347 Feet
-
Age: 51-99 years
-
Taxes: $0 per year
-
Days on Site: 6 Days
-
Added: May 05, 2021 (6 days on market)
-
Updated:
-
Last Checked: 2 months ago
-
MLS®#: X5222053
-
Listed By: Royal lepage rcr realty brokerage (mf)
Move To The Country. This 1800 Square Foot 1.5 Storey Home Has 5 Bedrooms, 2 Baths, Main Floor Laundry, Double Car Attached Garage As Well We A Huge Shop, All On Almost 3 Acres Of Land. Shop Is Insulated And Part Of It Is Heated With In Floor Heat. Ideal For A Small Business With A Large Family. Holding Offers Until May 12, However Will Consider Pre-Emptive Offers.
Extras
Interboad Listing With The Realtors Association Of Grey Bruce Owen Sound* Approx Feet Of Heated Space (Infloor) And 3700 Square Feet Of Unheated
Property Details
Facts for 9569 Side Road 13, Wellington North
Status
Days on Market: 6
Last Status: Sold
Sold Date: May 11, 2021
Closed Date: Jun 22, 2021
Expiry Date: Aug 04, 2021
Sold Price: $900,000
Unavailable Date: May 11, 2021
Input Date: May 05, 2021
Prior LSC: Listing with no contract changes
Property
Status: Sale
Property Type: Detached
Style: 1 1/2 Storey
Size (sq ft): 1500
Age: 51-99
Area: Wellington North
Community: Rural Wellington North
Availability Date: Flexible
Inside
Bedrooms: 5
Bathrooms: 2
Kitchens: 1
Rooms: 5
Den/Family Room: No
Air Conditioning: None
Fireplace: No
Laundry Level: Main
Central Vacuum: Y
Washrooms: 2
Building
Basement: Full
Heat Type: Forced Air
Heat Source: Oil
Exterior: Alum Siding
Elevator: N
Water Supply Type: Dug Well
Water Supply: Well
Special Designation: Unknown
Parking
Driveway: Pvt Double
Garage Spaces: 2
Garage Type: Attached
Covered Parking Spaces: 14
Total Parking Spaces: 16
Fees
Tax Year: 2020
Tax Legal Description: Pt L 13 Con 14 West Luther Being Part 1 61R-21939
Taxes: $0
Land
Cross Street: Sideroad 13 Highway
Municipality District: Wellington North
Fronting On: East
Pool: None
Sewer: Septic
Lot Depth: 347 Feet
Lot Frontage: 339 Feet
Acres: 2-4.99
Rooms
Room details for 9569 Side Road 13, Wellington North
| Type | Dimensions | Description |
|---|---|---|
| Kitchen Main | 2.44 x 3.56 | |
| Dining Main | 2.59 x 5.33 | |
| Laundry Main | 1.72 x 2.29 | |
| Bathroom Main | - | 4 Pc Bath |
| Br 2nd | 2.90 x 4.37 | |
| 2nd Br Main | 2.44 x 3.15 | |
| 3rd Br 2nd | 3.05 x 3.40 | |
| 4th Br 2nd | 2.13 x 3.05 | |
| 5th Br 2nd | 2.79 x 6.30 | |
| Office 2nd | 2.54 x 3.45 | |
| Bathroom 2nd | - | 3 Pc Bath |
| XXXXXXXX | XXX XX, XXXX |
XXXX XXX XXXX |
$XXX,XXX |
| XXX XX, XXXX |
XXXXXX XXX XXXX |
$XXX,XXX |
| XXXXXXXX XXXX | XXX XX, XXXX | $900,000 XXX XXXX |
| XXXXXXXX XXXXXX | XXX XX, XXXX | $649,900 XXX XXXX |

Kenilworth Public School
Elementary: PublicSt John Catholic School
Elementary: CatholicHighpoint Community Elementary School
Elementary: PublicDundalk & Proton Community School
Elementary: PublicGrand Valley & District Public School
Elementary: PublicArthur Public School
Elementary: PublicDufferin Centre for Continuing Education
Secondary: PublicWellington Heights Secondary School
Secondary: PublicGrey Highlands Secondary School
Secondary: PublicCentre Dufferin District High School
Secondary: PublicWestside Secondary School
Secondary: PublicCentre Wellington District High School
Secondary: Public

