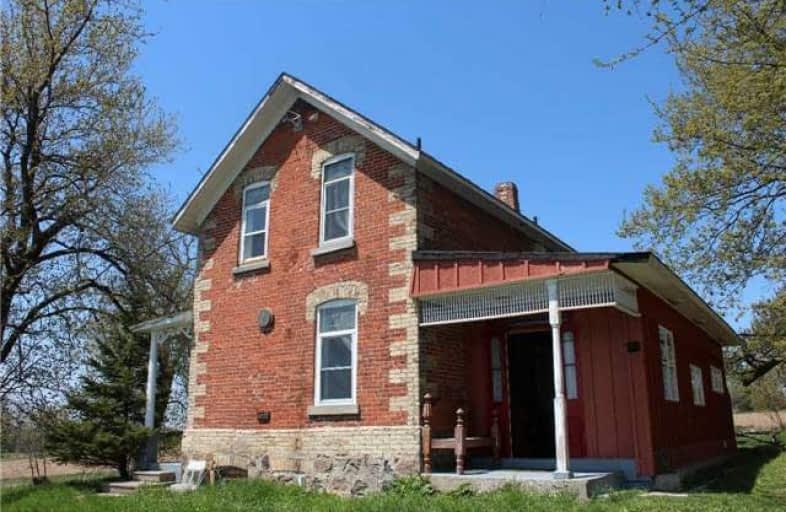Sold on Jun 01, 2018
Note: Property is not currently for sale or for rent.

-
Type: Detached
-
Style: 2-Storey
-
Lot Size: 445 x 0 Feet
-
Age: 100+ years
-
Taxes: $3,063 per year
-
Days on Site: 14 Days
-
Added: Sep 07, 2019 (2 weeks on market)
-
Updated:
-
Last Checked: 1 hour ago
-
MLS®#: X4132795
-
Listed By: Royal lepage rcr realty, brokerage
Welcome To This Clean Farmhouse Mins From Downtown Arthur Situated On 4.77 Acres. Lovely Treed Lot With Large Driveway Set Back From The Road. This Home Offers Many Features Inc Hardwood Flooring Throughout Main And Upper Levels Including Stairs, 3 Bedrooms & 1.5 Washrooms Including Convenient Powder Room On Mail Level Off Mudroom. This Nice Home Is Sun Splashed With Natural Light From The Numerous Windows And Cascading Views Of The Neighbouring Fields.
Extras
Choose Your Closing Date. Includes All Appliances.
Property Details
Facts for 8619 Concession 6 North, Wellington North
Status
Days on Market: 14
Last Status: Sold
Sold Date: Jun 01, 2018
Closed Date: Jun 29, 2018
Expiry Date: Oct 31, 2018
Sold Price: $455,000
Unavailable Date: Jun 01, 2018
Input Date: May 18, 2018
Property
Status: Sale
Property Type: Detached
Style: 2-Storey
Age: 100+
Area: Wellington North
Community: Arthur
Availability Date: Tbd
Inside
Bedrooms: 3
Bathrooms: 2
Kitchens: 1
Rooms: 7
Den/Family Room: No
Air Conditioning: None
Fireplace: No
Laundry Level: Main
Washrooms: 2
Building
Basement: Full
Heat Type: Baseboard
Heat Source: Electric
Exterior: Brick
Water Supply: Well
Special Designation: Unknown
Parking
Driveway: Private
Garage Type: None
Covered Parking Spaces: 8
Total Parking Spaces: 8
Fees
Tax Year: 2017
Tax Legal Description: Pt Lot 27 Con 5 Arthur ** Cont Below
Taxes: $3,063
Land
Cross Street: Highway 109 - Conces
Municipality District: Wellington North
Fronting On: East
Pool: None
Sewer: Septic
Lot Frontage: 445 Feet
Lot Irregularities: 4.77 A - Aprd
Acres: 2-4.99
Rooms
Room details for 8619 Concession 6 North, Wellington North
| Type | Dimensions | Description |
|---|---|---|
| Living Main | 4.87 x 3.45 | Hardwood Floor, Window |
| Kitchen Main | 3.73 x 2.66 | Ceramic Floor, Window, Step-Up |
| Dining Main | 3.70 x 3.72 | Window, Hardwood Floor, Combined W/Kitchen |
| Mudroom Main | 2.91 x 5.18 | 2 Pc Bath, W/O To Porch, Closet |
| Master Upper | 4.40 x 3.75 | Hardwood Floor, Window |
| 2nd Br Upper | 1.91 x 3.73 | Hardwood Floor, Window |
| 3rd Br Upper | 2.89 x 3.27 | Hardwood Floor, Window |
| XXXXXXXX | XXX XX, XXXX |
XXXX XXX XXXX |
$XXX,XXX |
| XXX XX, XXXX |
XXXXXX XXX XXXX |
$XXX,XXX |
| XXXXXXXX XXXX | XXX XX, XXXX | $455,000 XXX XXXX |
| XXXXXXXX XXXXXX | XXX XX, XXXX | $465,000 XXX XXXX |

Kenilworth Public School
Elementary: PublicSt John Catholic School
Elementary: CatholicSt Mary Catholic School
Elementary: CatholicEgremont Community School
Elementary: PublicArthur Public School
Elementary: PublicVictoria Cross Public School
Elementary: PublicWellington Heights Secondary School
Secondary: PublicNorwell District Secondary School
Secondary: PublicGrey Highlands Secondary School
Secondary: PublicListowel District Secondary School
Secondary: PublicCentre Wellington District High School
Secondary: PublicElmira District Secondary School
Secondary: Public

