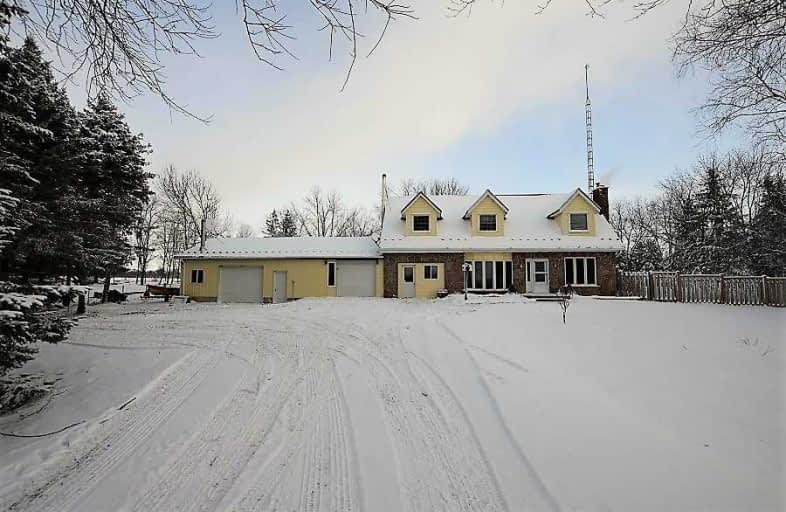Sold on Jan 17, 2020
Note: Property is not currently for sale or for rent.

-
Type: Detached
-
Style: 2-Storey
-
Size: 1500 sqft
-
Lot Size: 0 x 0 Acres
-
Age: 31-50 years
-
Taxes: $2,993 per year
-
Days on Site: 30 Days
-
Added: Dec 18, 2019 (4 weeks on market)
-
Updated:
-
Last Checked: 1 hour ago
-
MLS®#: X4655909
-
Listed By: Royal lepage rcr realty, brokerage
4 Bedroom Cape Cod Home Is Situated On A Nicely Treed 7+ Acres. The Home Features A Great Family Layout, And Has Been Well Maintained Throughout, While Offering Many Recent Modern Improvements. A Rear Sunroom Addition And A Fully Finished Basement Offers That Extra Living Space Most Families Require. A Recently Built 24'X22' Heated Workshop/Garage Is Ideal For Any Handyman. The 57'X24' Hip Roof Barn Is The Bonus To This Property.
Extras
Bring Your Sheep, Goats, Horses And Become That Hobby Farmer You Have Always Wanted To Be. All This Situated Just Minutes North Of Arthur On Highway 6. Make The Move To The Country.
Property Details
Facts for 8979 Ontario 6, Wellington North
Status
Days on Market: 30
Last Status: Sold
Sold Date: Jan 17, 2020
Closed Date: Apr 09, 2020
Expiry Date: Mar 31, 2020
Sold Price: $750,000
Unavailable Date: Jan 17, 2020
Input Date: Dec 19, 2019
Property
Status: Sale
Property Type: Detached
Style: 2-Storey
Size (sq ft): 1500
Age: 31-50
Area: Wellington North
Community: Rural Wellington North
Availability Date: 60 Days
Assessment Amount: $303,750
Assessment Year: 2019
Inside
Bedrooms: 4
Bathrooms: 4
Kitchens: 1
Rooms: 9
Den/Family Room: No
Air Conditioning: Central Air
Fireplace: Yes
Laundry Level: Main
Central Vacuum: Y
Washrooms: 4
Utilities
Electricity: Yes
Gas: No
Cable: No
Telephone: Yes
Building
Basement: Finished
Basement 2: Part Bsmt
Heat Type: Heat Pump
Heat Source: Electric
Exterior: Alum Siding
Exterior: Brick
Elevator: N
Water Supply Type: Drilled Well
Water Supply: Well
Special Designation: Unknown
Other Structures: Barn
Other Structures: Workshop
Parking
Driveway: Front Yard
Garage Spaces: 2
Garage Type: Attached
Covered Parking Spaces: 6
Total Parking Spaces: 8
Fees
Tax Year: 2019
Tax Legal Description: Pt Lot 24 Con.Eosr Div.4 Arthur Twp. Pt.1 60R1574
Taxes: $2,993
Highlights
Feature: School Bus R
Land
Cross Street: Highway 6 North
Municipality District: Wellington North
Fronting On: East
Pool: None
Sewer: Septic
Lot Irregularities: 7.7 Acres
Acres: 5-9.99
Zoning: Res/Ag
Farm: Hobby
Waterfront: None
Rooms
Room details for 8979 Ontario 6, Wellington North
| Type | Dimensions | Description |
|---|---|---|
| Kitchen Main | 3.96 x 4.88 | |
| Dining Main | 3.35 x 3.05 | |
| Living Main | 3.66 x 5.49 | |
| Sunroom Main | 3.66 x 3.96 | |
| Laundry Main | 1.83 x 3.66 | |
| Master 2nd | 4.27 x 4.57 | |
| 2nd Br 2nd | 3.66 x 2.74 | |
| 3rd Br 2nd | 2.44 x 3.05 | |
| 4th Br 2nd | 3.35 x 3.05 | |
| Rec Bsmt | 4.88 x 4.88 | |
| Office Bsmt | 1.83 x 3.35 | |
| Den Bsmt | 3.05 x 3.48 |
| XXXXXXXX | XXX XX, XXXX |
XXXX XXX XXXX |
$XXX,XXX |
| XXX XX, XXXX |
XXXXXX XXX XXXX |
$XXX,XXX |
| XXXXXXXX XXXX | XXX XX, XXXX | $750,000 XXX XXXX |
| XXXXXXXX XXXXXX | XXX XX, XXXX | $759,900 XXX XXXX |

Kenilworth Public School
Elementary: PublicSt John Catholic School
Elementary: CatholicMaryborough Public School
Elementary: PublicSt Mary Catholic School
Elementary: CatholicDrayton Heights Public School
Elementary: PublicArthur Public School
Elementary: PublicWellington Heights Secondary School
Secondary: PublicNorwell District Secondary School
Secondary: PublicGrey Highlands Secondary School
Secondary: PublicListowel District Secondary School
Secondary: PublicCentre Wellington District High School
Secondary: PublicElmira District Secondary School
Secondary: Public

