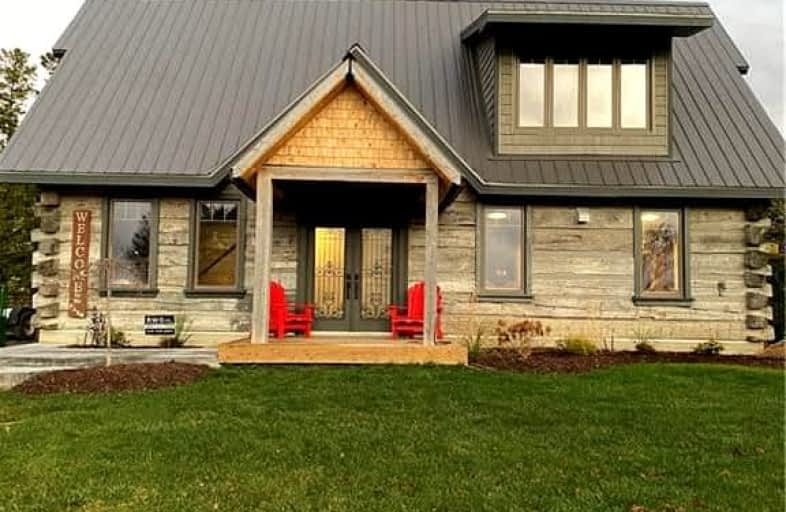
Kenilworth Public School
Elementary: PublicSt John Catholic School
Elementary: CatholicMaryborough Public School
Elementary: PublicSt Mary Catholic School
Elementary: CatholicDrayton Heights Public School
Elementary: PublicArthur Public School
Elementary: PublicWellington Heights Secondary School
Secondary: PublicNorwell District Secondary School
Secondary: PublicGrey Highlands Secondary School
Secondary: PublicListowel District Secondary School
Secondary: PublicCentre Wellington District High School
Secondary: PublicElmira District Secondary School
Secondary: Public-
Rest Stop 89
17.75km -
Ashiyas K9
Belwood ON 23.53km -
PlayChild
Wellington ON 24.84km
-
Arthur Food Bank
146 George St, Arthur ON N0G 1A0 7.51km -
TD Canada Trust ATM
156 George St, Arthur ON N0G 1A0 7.56km -
TD Bank Financial Group
156 George St, Arthur ON N0G 1A0 7.57km










