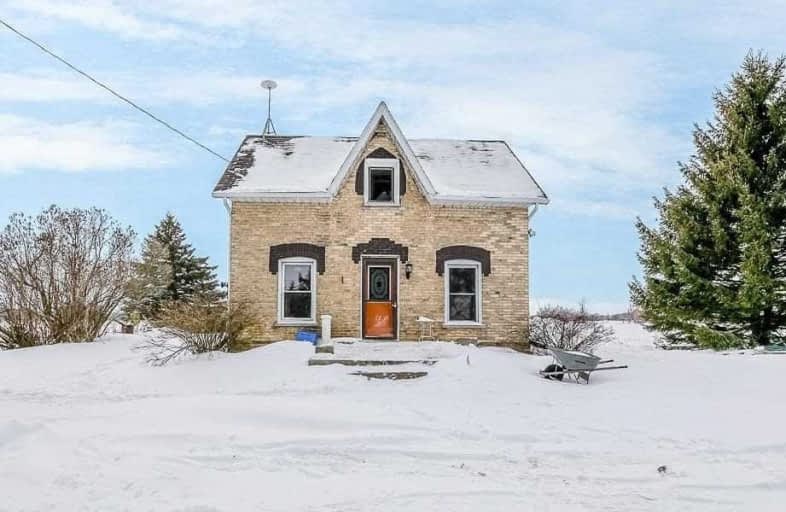Sold on Mar 05, 2020
Note: Property is not currently for sale or for rent.

-
Type: Detached
-
Style: 1 1/2 Storey
-
Size: 1100 sqft
-
Lot Size: 85 x 551.88 Feet
-
Age: No Data
-
Taxes: $2,584 per year
-
Days on Site: 24 Days
-
Added: Feb 10, 2020 (3 weeks on market)
-
Updated:
-
Last Checked: 1 hour ago
-
MLS®#: X4687923
-
Listed By: Royal lepage rcr realty, brokerage
Located Down A Tree Lined Country Driveway On 1 Acre Sits A Solid 3 Bedroom Victorian Just Waiting To Be Finished Being Updated. Walk Into A Combined Lr/Dr With Pellet Stove. The Updated Kitchen Has Breakfast Island, Lots Of Cupboard And Storage Space. The Kitchen Leads Into A Covered Porch That Has Been Converted To A Laundry/Mud Room. Sliding Doors Lead Outside Or Use The Side Entrance Door To Enter The Mudroom. Upstairs Could Use Some Tlc .
Extras
3 Bedrooms, The Master With W/I Closet. A Good Sized Bonus Room Would Make For A Great Playroom Or Craft Room. Home Is Being Sold 'As Is'. Great For Investors & First Time Homebuyers. Currently Being Tenanted, Vacant Possession Is Avl.
Property Details
Facts for 9094 Ontario 6, Wellington North
Status
Days on Market: 24
Last Status: Sold
Sold Date: Mar 05, 2020
Closed Date: Apr 09, 2020
Expiry Date: Oct 11, 2020
Sold Price: $299,000
Unavailable Date: Mar 05, 2020
Input Date: Feb 10, 2020
Property
Status: Sale
Property Type: Detached
Style: 1 1/2 Storey
Size (sq ft): 1100
Area: Wellington North
Community: Rural Wellington North
Availability Date: Tbd
Assessment Year: 2019
Inside
Bedrooms: 3
Bathrooms: 1
Kitchens: 1
Rooms: 7
Den/Family Room: Yes
Air Conditioning: None
Fireplace: Yes
Laundry Level: Main
Central Vacuum: N
Washrooms: 1
Utilities
Electricity: Yes
Telephone: Yes
Building
Basement: Part Bsmt
Heat Type: Forced Air
Heat Source: Oil
Exterior: Brick
Elevator: N
Water Supply Type: Dug Well
Water Supply: Well
Special Designation: Unknown
Other Structures: Garden Shed
Parking
Driveway: Pvt Double
Garage Type: None
Covered Parking Spaces: 8
Total Parking Spaces: 8
Fees
Tax Year: 2019
Tax Legal Description: Pt Lt 21 Con Wosr Dividsion 3 Authur Twp
Taxes: $2,584
Highlights
Feature: Level
Land
Cross Street: Hwy6/Sideroad 7
Municipality District: Wellington North
Fronting On: West
Parcel Number: 710820116
Pool: None
Sewer: Septic
Lot Depth: 551.88 Feet
Lot Frontage: 85 Feet
Acres: .50-1.99
Additional Media
- Virtual Tour: http://wylieford.homelistingtours.com/listing2/9094-highway-6
Rooms
Room details for 9094 Ontario 6, Wellington North
| Type | Dimensions | Description |
|---|---|---|
| Living Main | 7.01 x 5.18 | Combined W/Dining, Fireplace, Laminate |
| Kitchen Main | 4.57 x 5.79 | Stainless Steel Appl |
| Laundry Main | 2.26 x 4.22 | W/O To Yard |
| Master 2nd | 2.87 x 3.02 | W/I Closet, Laminate |
| 2nd Br 2nd | 2.86 x 5.70 | Laminate |
| 3rd Br 2nd | 2.10 x 2.86 | Laminate |
| Other 2nd | 4.87 x 4.62 |
| XXXXXXXX | XXX XX, XXXX |
XXXX XXX XXXX |
$XXX,XXX |
| XXX XX, XXXX |
XXXXXX XXX XXXX |
$XXX,XXX |
| XXXXXXXX XXXX | XXX XX, XXXX | $299,000 XXX XXXX |
| XXXXXXXX XXXXXX | XXX XX, XXXX | $299,000 XXX XXXX |

Kenilworth Public School
Elementary: PublicSt John Catholic School
Elementary: CatholicMaryborough Public School
Elementary: PublicSt Mary Catholic School
Elementary: CatholicArthur Public School
Elementary: PublicVictoria Cross Public School
Elementary: PublicWellington Heights Secondary School
Secondary: PublicNorwell District Secondary School
Secondary: PublicGrey Highlands Secondary School
Secondary: PublicListowel District Secondary School
Secondary: PublicCentre Wellington District High School
Secondary: PublicElmira District Secondary School
Secondary: Public

