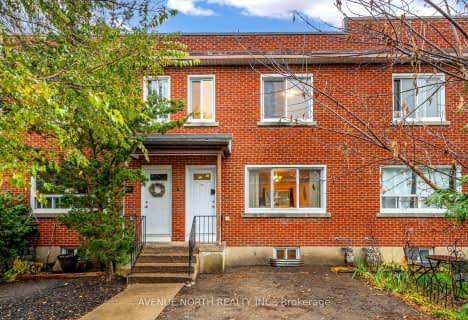Sold on Jun 16, 2021
Note: Property is not currently for sale or for rent.

-
Type: Att/Row/Twnhouse
-
Style: 2-Storey
-
Lot Size: 15.98 x 83.96
-
Age: No Data
-
Taxes: $3,494 per year
-
Days on Site: 6 Days
-
Added: Dec 19, 2024 (6 days on market)
-
Updated:
-
Last Checked: 2 months ago
-
MLS®#: X10340534
-
Listed By: Royal lepage team realty
Flooring: Vinyl, Flooring: Hardwood, Flooring: Carpet W/W & Mixed, Charming 2-storey FREEHOLD END-UNIT townhome in trendy Hintonburg. High ceilings and old-world charm in this beautiful 3-bedroom brick home with backyard and parking. Flexible layout with a combined living/dining room. Great-sized updated sunny kitchen leads to your private FENCED south-facing backyard with deck & patio. Upstairs is a SPACIOUS primary bedroom with balcony, 2 more bedrooms (either lend themselves well to a HOME OFFICE) and a bathroom renovated in 2012. Basement offers plenty of storage space, laundry & sound-insulated music room. Windows (04/10), roof (08), foundation stone pointing (20). Steps to Parkdale Market and Wellington Village/Hintonburg eateries & shops. A short bike to the Parkway, Ottawa River, Little Italy, ChinaTown & Plant Recreation Centre. Close to transit, Bayview LRT, future Corso Italia Stn & less than 7 min quick access to downtown Ottawa No conveyance of offers prior to June 16, 3pm.
Property Details
Facts for 1018 GLADSTONE Avenue, West Centre Town
Status
Days on Market: 6
Last Status: Sold
Sold Date: Jun 16, 2021
Closed Date: Aug 04, 2021
Expiry Date: Oct 31, 2021
Sold Price: $625,100
Unavailable Date: Nov 30, -0001
Input Date: Jun 10, 2021
Property
Status: Sale
Property Type: Att/Row/Twnhouse
Style: 2-Storey
Area: West Centre Town
Community: 4203 - Hintonburg
Availability Date: August 4, 2021
Assessment Amount: $313,000
Assessment Year: 2021
Inside
Bedrooms: 3
Bathrooms: 1
Kitchens: 1
Rooms: 9
Air Conditioning: None
Washrooms: 1
Utilities
Gas: Yes
Building
Basement: Full
Basement 2: Unfinished
Heat Type: Forced Air
Heat Source: Gas
Exterior: Brick
Water Supply: Municipal
Parking
Garage Type: Public
Total Parking Spaces: 1
Fees
Tax Year: 2020
Tax Legal Description: PART OF LOTS 29 AND 30 PLAN 92 1/2, E/S SPADINA AVE., BEING PART
Taxes: $3,494
Highlights
Feature: Fenced Yard
Feature: Park
Feature: Public Transit
Land
Cross Street: 417 exit 122 Parkdal
Municipality District: West Centre Town
Fronting On: South
Parcel Number: 041000253
Sewer: Sewers
Lot Depth: 83.96
Lot Frontage: 15.98
Acres: < .50
Zoning: R4 UB
Easements Restrictions: Easement
Easements Restrictions: Right Of Way
Rooms
Room details for 1018 GLADSTONE Avenue, West Centre Town
| Type | Dimensions | Description |
|---|---|---|
| Foyer Main | 1.06 x 1.06 | |
| Living Main | 3.17 x 3.75 | |
| Dining Main | 3.53 x 3.04 | |
| Kitchen Main | 3.12 x 4.44 | |
| Other | 1.82 x 4.57 | |
| Prim Bdrm 2nd | 3.58 x 4.44 | |
| Other 2nd | - | |
| Br 2nd | 2.66 x 3.04 | |
| Br 2nd | 2.79 x 2.66 | |
| Bathroom 2nd | 1.82 x 1.60 |
| XXXXXXXX | XXX XX, XXXX |
XXXX XXX XXXX |
$XXX,XXX |
| XXX XX, XXXX |
XXXXXX XXX XXXX |
$XXX,XXX |
| XXXXXXXX XXXX | XXX XX, XXXX | $625,100 XXX XXXX |
| XXXXXXXX XXXXXX | XXX XX, XXXX | $499,000 XXX XXXX |

École élémentaire publique Centre-Nord
Elementary: PublicSt Anthony Elementary School
Elementary: CatholicDevonshire Community Public School
Elementary: PublicÉcole élémentaire catholique Saint-François-d'Assise
Elementary: CatholicConnaught Public School
Elementary: PublicFisher Park/Summit AS Public School
Elementary: PublicCentre Jules-Léger ÉP Surdité palier
Secondary: ProvincialUrban Aboriginal Alternate High School
Secondary: PublicRichard Pfaff Secondary Alternate Site
Secondary: PublicSt Nicholas Adult High School
Secondary: CatholicAdult High School
Secondary: PublicGlebe Collegiate Institute
Secondary: Public- 1 bath
- 3 bed
1202 Summerville Avenue, Carlington - Central Park, Ontario • K1Z 8G4 • 5303 - Carlington

