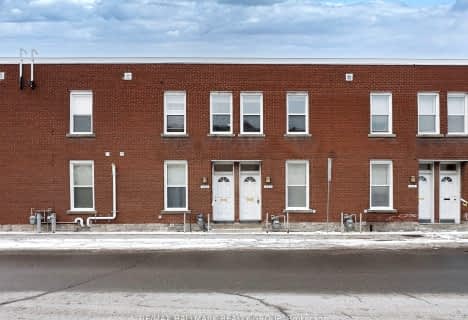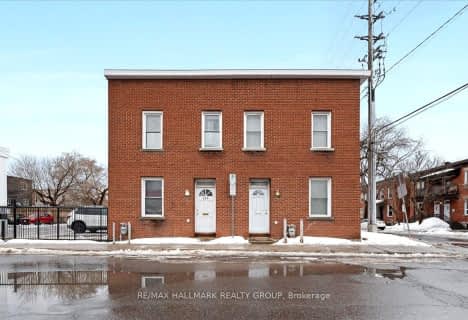
École élémentaire publique Centre-Nord
Elementary: PublicCambridge Street Community Public School
Elementary: PublicSt Anthony Elementary School
Elementary: CatholicCentennial Public School
Elementary: PublicDevonshire Community Public School
Elementary: PublicÉcole élémentaire catholique Saint-François-d'Assise
Elementary: CatholicUrban Aboriginal Alternate High School
Secondary: PublicRichard Pfaff Secondary Alternate Site
Secondary: PublicLisgar Collegiate Institute
Secondary: PublicSt Nicholas Adult High School
Secondary: CatholicAdult High School
Secondary: PublicGlebe Collegiate Institute
Secondary: Public- 1 bath
- 2 bed
240 Cumberland Street, Lower Town - Sandy Hill, Ontario • K1N 5J1 • 4001 - Lower Town/Byward Market
- 1 bath
- 3 bed
222 Cumberland Street, Lower Town - Sandy Hill, Ontario • K1N 5J1 • 4001 - Lower Town/Byward Market



