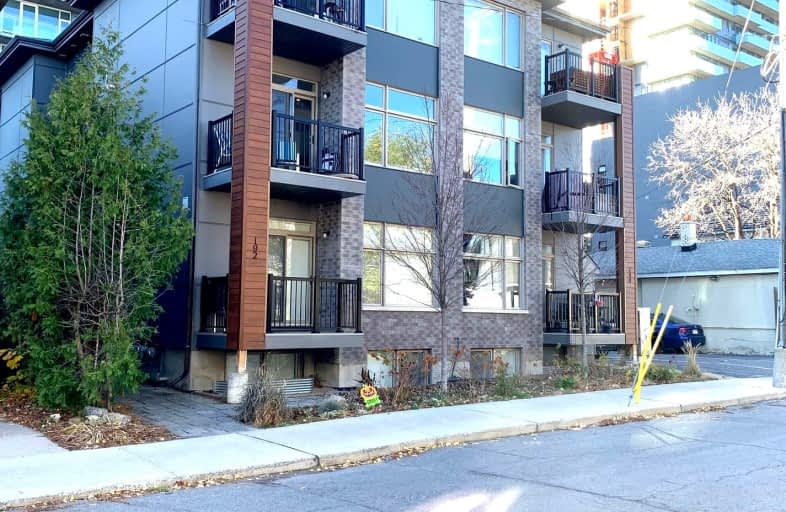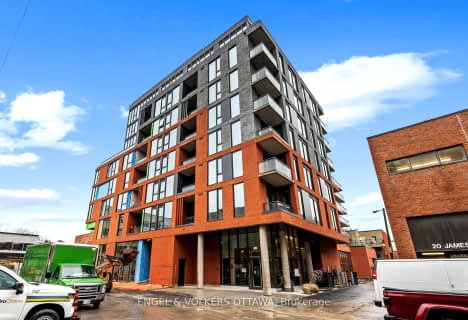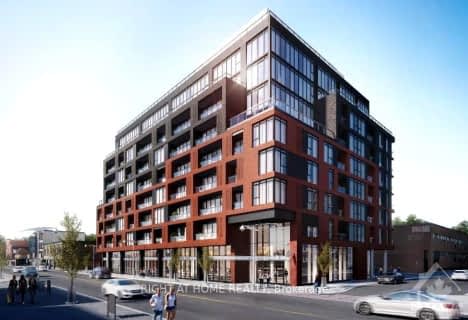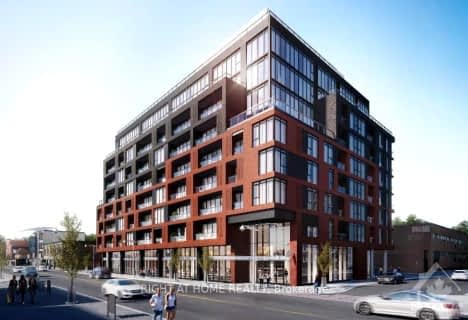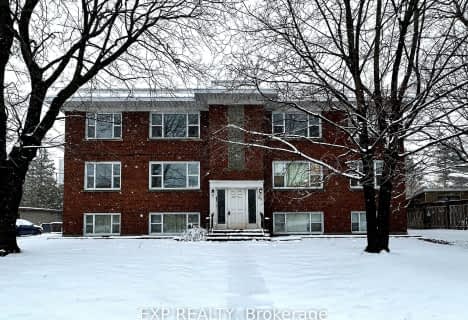Walker's Paradise
- Daily errands do not require a car.
Excellent Transit
- Most errands can be accomplished by public transportation.
Biker's Paradise
- Daily errands do not require a car.

Devonshire Community Public School
Elementary: PublicÉcole élémentaire catholique Saint-François-d'Assise
Elementary: CatholicConnaught Public School
Elementary: PublicSt George Elementary School
Elementary: CatholicElmdale Public School
Elementary: PublicFisher Park/Summit AS Public School
Elementary: PublicCentre Jules-Léger ÉP Surdité palier
Secondary: ProvincialCentre Jules-Léger ÉP Surdicécité
Secondary: ProvincialCentre Jules-Léger ÉA Difficulté
Secondary: ProvincialUrban Aboriginal Alternate High School
Secondary: PublicSt Nicholas Adult High School
Secondary: CatholicAdult High School
Secondary: Public-
Random bench
312 Parkdale Ave, Ottawa ON K1Y 4X5 0.3km -
Byron Linear Tramway Park
Ottawa ON 1.31km -
Bate Island
K1Y Ottawa (Champlain Bridge), Ottawa ON 1.96km
-
TD Bank Financial Group
1620 Scott St (at Holland), Ottawa ON K1Y 4S7 0.36km -
CIBC
103 Richmond Rd (Patricia Ave), Ottawa ON K1Z 0A7 1.48km -
President's Choice Financial Pavilion and ATM
190 Richmond Rd, Ottawa ON K1Z 6W6 1.81km
- 2 bath
- 2 bed
- 700 sqft
301-10 James Street, Ottawa Centre, Ontario • K2P 1Y5 • 4103 - Ottawa Centre
- 2 bath
- 2 bed
- 700 sqft
517-10 JAMES Street, Ottawa Centre, Ontario • K2P 1Y5 • 4103 - Ottawa Centre
- 2 bath
- 2 bed
- 700 sqft
506-10 JAMES Street, Ottawa Centre, Ontario • K2P 1Y5 • 4103 - Ottawa Centre
- 3 bath
- 3 bed
- 700 sqft
01-736 Cooper Street, Ottawa Centre, Ontario • K1R 5J6 • 4102 - Ottawa Centre
- 1 bath
- 2 bed
- 700 sqft
603-10 JAMES Street, Ottawa Centre, Ontario • K2P 1Y5 • 4103 - Ottawa Centre
- 1 bath
- 2 bed
- 800 sqft
1701-200 Bay Street, Ottawa Centre, Ontario • K1R 7W8 • 4101 - Ottawa Centre
- 1 bath
- 2 bed
- 700 sqft
05-839 KIRKWOOD Avenue, Carlington - Central Park, Ontario • K1Z 5Y1 • 5301 - Carlington
- 2 bath
- 2 bed
- 700 sqft
317-10 JAMES Street, Ottawa Centre, Ontario • K2P 1Y5 • 4103 - Ottawa Centre
- 2 bath
- 2 bed
- 700 sqft
714-324 Laurier Avenue West, Ottawa Centre, Ontario • K1P 0A4 • 4102 - Ottawa Centre
- 2 bath
- 2 bed
- 600 sqft
2006-105 Champagne Avenue South, Dows Lake - Civic Hospital and Area, Ontario • K1S 4P3 • 4502 - West Centre Town
- 2 bath
- 2 bed
- 900 sqft
704-556 Laurier Avenue, Ottawa Centre, Ontario • K1R 7X2 • 4101 - Ottawa Centre
- 2 bath
- 2 bed
- 900 sqft
1707-556 Laurier Avenue West, Ottawa Centre, Ontario • K1R 7X2 • 4102 - Ottawa Centre
