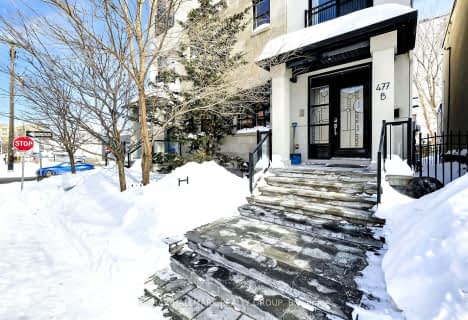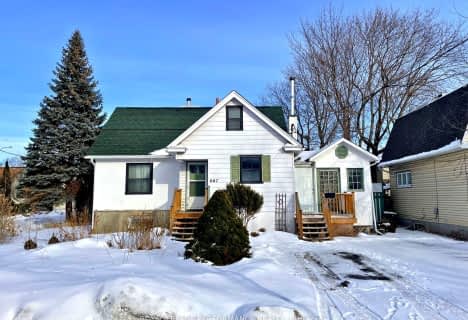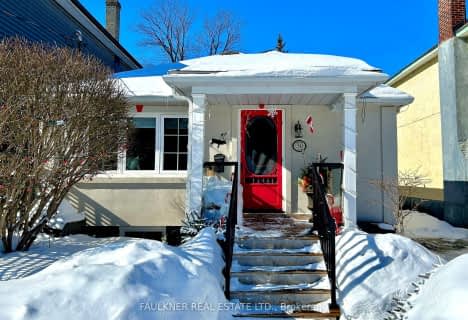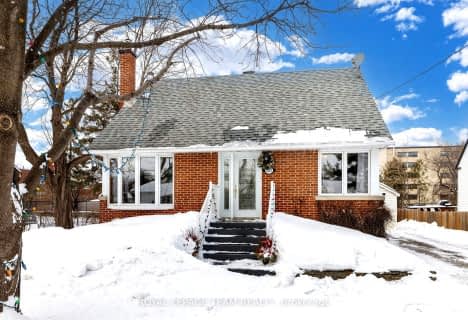
École élémentaire publique Centre-Nord
Elementary: PublicCambridge Street Community Public School
Elementary: PublicSt Anthony Elementary School
Elementary: CatholicDevonshire Community Public School
Elementary: PublicÉcole élémentaire catholique Saint-François-d'Assise
Elementary: CatholicConnaught Public School
Elementary: PublicUrban Aboriginal Alternate High School
Secondary: PublicRichard Pfaff Secondary Alternate Site
Secondary: PublicLisgar Collegiate Institute
Secondary: PublicSt Nicholas Adult High School
Secondary: CatholicAdult High School
Secondary: PublicGlebe Collegiate Institute
Secondary: Public- 3 bath
- 3 bed
347 ST PATRICK Street, Lower Town - Sandy Hill, Ontario • K1N 5K6 • 4001 - Lower Town/Byward Market
- 4 bath
- 2 bed
477B Metcalfe Street, Glebe - Ottawa East and Area, Ontario • K1S 3N7 • 4402 - Glebe
- — bath
- — bed
- — sqft
667 Melbourne Avenue, Carlingwood - Westboro and Area, Ontario • K2A 1X4 • 5105 - Laurentianview
- 3 bath
- 3 bed
- 1500 sqft
A-58 YOUNG Street, Dows Lake - Civic Hospital and Area, Ontario • K1S 3H9 • 4503 - West Centre Town
- — bath
- — bed
11 & 13 Nelson Street, Lower Town - Sandy Hill, Ontario • K1N 7R1 • 4002 - Lower Town
- — bath
- — bed
- — sqft
394 Piccadilly Avenue North, Tunneys Pasture and Ottawa West, Ontario • K1Y 0H4 • 4303 - Ottawa West
- — bath
- — bed
30 Grange Avenue West, Tunneys Pasture and Ottawa West, Ontario • K1Y 0N7 • 4302 - Ottawa West
- 1 bath
- 3 bed
469 Churchill Avenue North, Westboro - Hampton Park, Ontario • K1Z 5E1 • 5003 - Westboro/Hampton Park
- 3 bath
- 5 bed
166 Stewart Street, Lower Town - Sandy Hill, Ontario • K1N 6J9 • 4003 - Sandy Hill
- 3 bath
- 3 bed
53 Hamilton Avenue North, Tunneys Pasture and Ottawa West, Ontario • K1Y 1B8 • 4303 - Ottawa West
- 1 bath
- 2 bed
1357 Thames Street, Carlington - Central Park, Ontario • K1Z 7N3 • 5301 - Carlington











