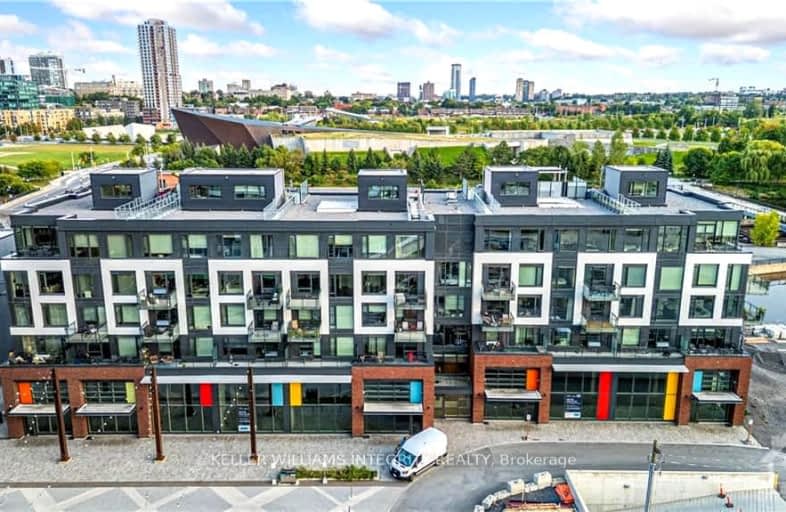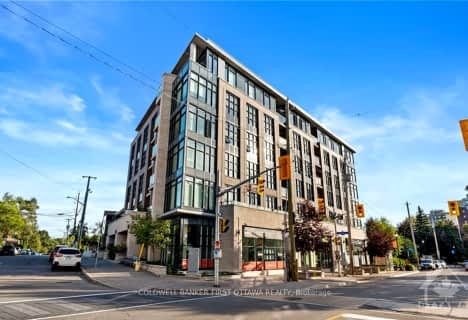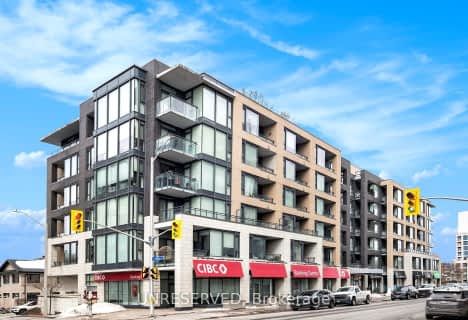
Somewhat Walkable
- Some errands can be accomplished on foot.
Excellent Transit
- Most errands can be accomplished by public transportation.
Biker's Paradise
- Daily errands do not require a car.

École élémentaire publique Centre-Nord
Elementary: PublicCambridge Street Community Public School
Elementary: PublicSt Anthony Elementary School
Elementary: CatholicCentennial Public School
Elementary: PublicDevonshire Community Public School
Elementary: PublicÉcole élémentaire catholique Saint-François-d'Assise
Elementary: CatholicUrban Aboriginal Alternate High School
Secondary: PublicRichard Pfaff Secondary Alternate Site
Secondary: PublicLisgar Collegiate Institute
Secondary: PublicSt Nicholas Adult High School
Secondary: CatholicAdult High School
Secondary: PublicGlebe Collegiate Institute
Secondary: Public-
Tech Wall Dog Park
ON 0.9km -
Parc Saint-Jean-Bosco
2 Lois Rue, Gatineau QC J8Y 3E8 1.46km -
Dundonald Park
516 Somerset St W (btwn Bay & Lyon St N), Ottawa ON K1R 5J9 1.53km
-
Centre Bancaire CIBC avec Guichet Automatique
200 prom du Portage, Gatineau QC J8X 4B7 0.91km -
Scotiabank
303 Queen St, Ottawa ON K1R 7S2 0.98km -
Bank of Canada
234 Wellington St (btwn Kent and Bank), Ottawa ON K1A 0G9 1.22km
- 2 bath
- 2 bed
- 1000 sqft
502-290 Powell Avenue, Dows Lake - Civic Hospital and Area, Ontario • K1S 5T3 • 4502 - West Centre Town
- 2 bath
- 2 bed
- 900 sqft
2009-179 METCALFE Street, Ottawa Centre, Ontario • K2P 1P7 • 4102 - Ottawa Centre
- 2 bath
- 2 bed
- 900 sqft
709-100 Champagne Avenue West, Dows Lake - Civic Hospital and Area, Ontario • K1S 4P4 • 4503 - West Centre Town
- — bath
- — bed
- — sqft
610-235 Kent Street, Ottawa Centre, Ontario • K2P 1Z9 • 4102 - Ottawa Centre
- 1 bath
- 2 bed
- 900 sqft
105-255 Argyle Avenue, Ottawa Centre, Ontario • K2P 2N7 • 4103 - Ottawa Centre
- 1 bath
- 2 bed
- 900 sqft
201-400 MCLEOD Street, Ottawa Centre, Ontario • K2P 1A6 • 4103 - Ottawa Centre
- 2 bath
- 2 bed
- 900 sqft
2005-340 Queen Street, Ottawa Centre, Ontario • K1R 0G1 • 4101 - Ottawa Centre
- 2 bath
- 2 bed
- 1000 sqft
1D-260 Metcalfe Street, Ottawa Centre, Ontario • K2P 1R6 • 4103 - Ottawa Centre
- 1 bath
- 2 bed
- 700 sqft
303-10 Rosemount Avenue, West Centre Town, Ontario • K1Y 4G9 • 4203 - Hintonburg
- 2 bath
- 2 bed
- 900 sqft
406-101 Richmond Road, Tunneys Pasture and Ottawa West, Ontario • K1Z 0A6 • 4302 - Ottawa West
- 1 bath
- 2 bed
- 700 sqft
1405-1035 Bank Street, Glebe - Ottawa East and Area, Ontario • K1S 5K3 • 4402 - Glebe
- — bath
- — bed
- — sqft
1407-203 Catherine Street, Ottawa Centre, Ontario • K2P 1J5 • 4103 - Ottawa Centre













