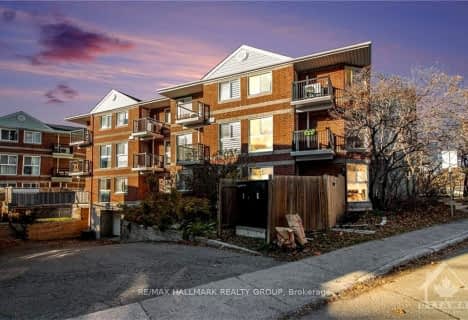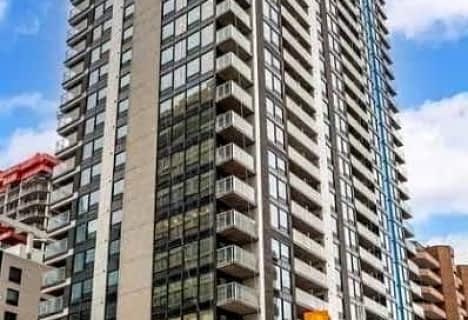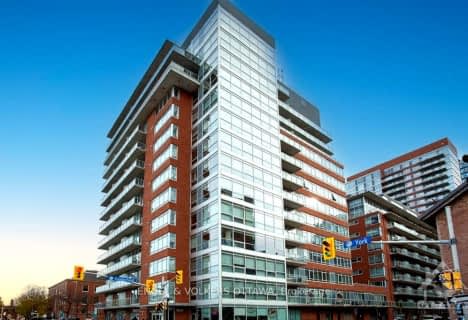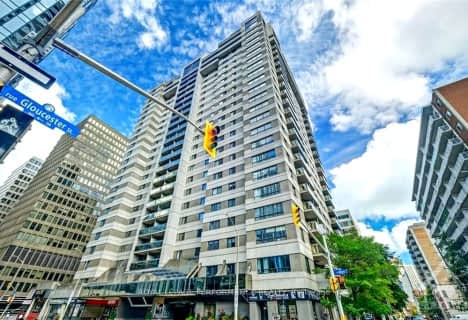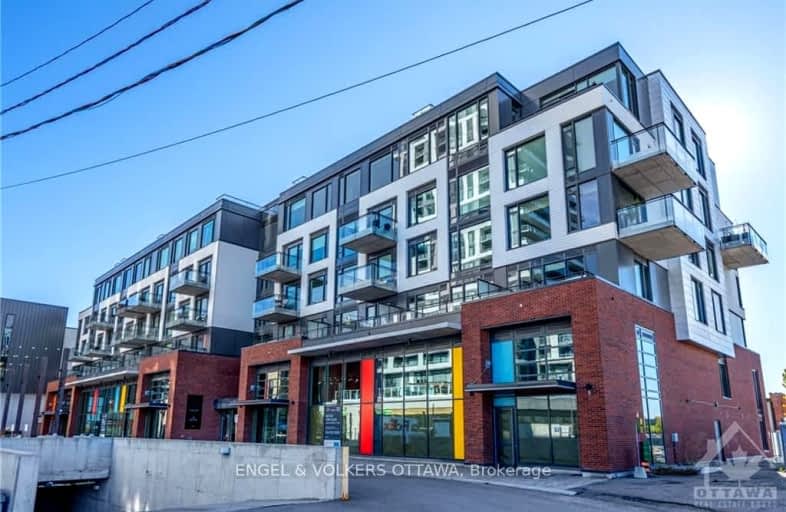
Somewhat Walkable
- Some errands can be accomplished on foot.
Excellent Transit
- Most errands can be accomplished by public transportation.
Biker's Paradise
- Daily errands do not require a car.

École élémentaire publique Centre-Nord
Elementary: PublicCambridge Street Community Public School
Elementary: PublicSt Anthony Elementary School
Elementary: CatholicCentennial Public School
Elementary: PublicDevonshire Community Public School
Elementary: PublicÉcole élémentaire catholique Saint-François-d'Assise
Elementary: CatholicUrban Aboriginal Alternate High School
Secondary: PublicRichard Pfaff Secondary Alternate Site
Secondary: PublicLisgar Collegiate Institute
Secondary: PublicSt Nicholas Adult High School
Secondary: CatholicAdult High School
Secondary: PublicGlebe Collegiate Institute
Secondary: Public-
Tech Wall Dog Park
ON 0.9km -
Parc Saint-Jean-Bosco
2 Lois Rue, Gatineau QC J8Y 3E8 1.46km -
Dundonald Park
516 Somerset St W (btwn Bay & Lyon St N), Ottawa ON K1R 5J9 1.53km
-
Centre Bancaire CIBC avec Guichet Automatique
200 prom du Portage, Gatineau QC J8X 4B7 0.91km -
Scotiabank
303 Queen St, Ottawa ON K1R 7S2 0.98km -
Bank of Canada
234 Wellington St (btwn Kent and Bank), Ottawa ON K1A 0G9 1.22km
- — bath
- — bed
404-154 NELSON Street, Lower Town - Sandy Hill, Ontario • K1N 7R5 • 4002 - Lower Town
- 1 bath
- 1 bed
2407-340 QUEEN Street, Ottawa Centre, Ontario • K1R 0G1 • 4101 - Ottawa Centre
- — bath
- — bed
2804-242 RIDEAU Street, Lower Town - Sandy Hill, Ontario • K1N 0B7 • 4003 - Sandy Hill
- 1 bath
- 2 bed
208-180 YORK Street, Lower Town - Sandy Hill, Ontario • K1N 1J6 • 4001 - Lower Town/Byward Market
- 1 bath
- 1 bed
505-215 PARKDALE Avenue, West Centre Town, Ontario • K1Y 4T8 • 4201 - Mechanicsville
- 1 bath
- 1 bed
801-805 CARLING Avenue, Dows Lake - Civic Hospital and Area, Ontario • K1S 5W9 • 4502 - West Centre Town
- 2 bath
- 2 bed
05-511 GLADSTONE Avenue, Ottawa Centre, Ontario • K1R 7T4 • 4103 - Ottawa Centre
- — bath
- — bed
506-179 GEORGE Street, Lower Town - Sandy Hill, Ontario • K1N 1J8 • 4001 - Lower Town/Byward Market
- 1 bath
- 1 bed
706-101 QUEEN Street, Ottawa Centre, Ontario • K1P 5C7 • 4101 - Ottawa Centre
- 1 bath
- 2 bed
301-180 YORK Street, Lower Town - Sandy Hill, Ontario • K1N 8W4 • 4001 - Lower Town/Byward Market




