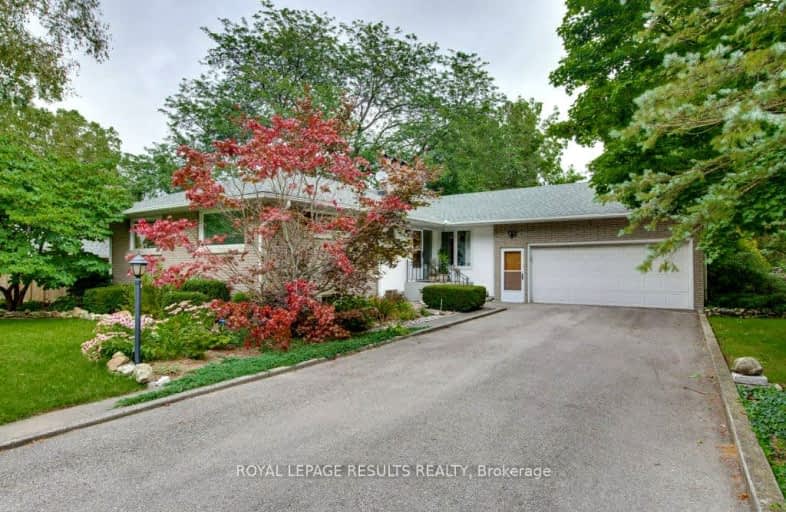Car-Dependent
- Most errands require a car.
43
/100
Somewhat Bikeable
- Most errands require a car.
33
/100

St Charles Separate School
Elementary: Catholic
20.89 km
Zone Township Central School
Elementary: Public
17.27 km
St Mary's
Elementary: Catholic
8.08 km
Mosa Central Public School
Elementary: Public
17.17 km
Aldborough Public School
Elementary: Public
1.72 km
Ekcoe Central School
Elementary: Public
19.50 km
Glencoe District High School
Secondary: Public
19.88 km
Ridgetown District High School
Secondary: Public
21.03 km
West Elgin Secondary School
Secondary: Public
7.83 km
Blenheim District High School
Secondary: Public
36.09 km
Holy Cross Catholic Secondary School
Secondary: Catholic
46.53 km
Strathroy District Collegiate Institute
Secondary: Public
46.53 km
-
Miller Park
West Lorne ON N0L 2P0 8.95km -
Little Kin Park
216 CHURCH St 11.51km -
Glencoe Park & Playground
Andersen Ave (at Ewen Ave), Glencoe ON 19.55km
-
RBC Royal Bank
244 Furnival Rd (Harper St), Rodney ON N0L 2C0 0.26km -
BMO Bank of Montreal
226 Graham St, West Lorne ON N0L 2P0 7.68km -
Thamesville Community Credit Union
1789 Longwoods Rd, Wardsville ON N0L 2N0 11.46km


