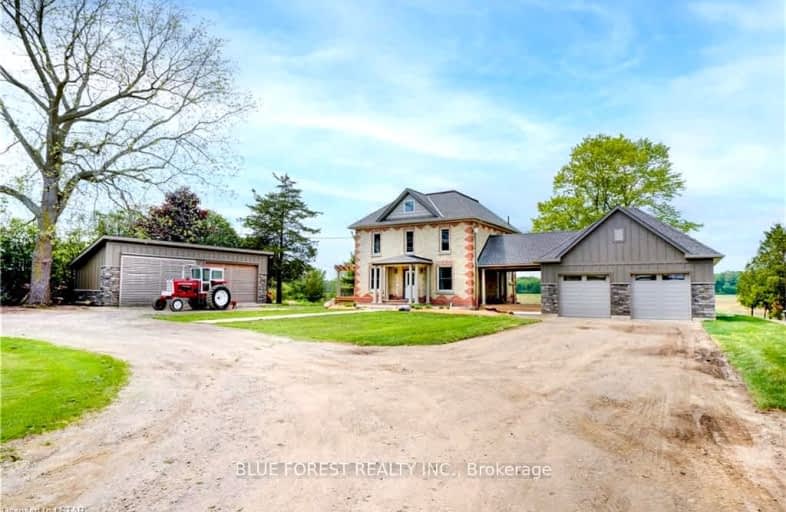Car-Dependent
- Almost all errands require a car.
0
/100
Somewhat Bikeable
- Most errands require a car.
25
/100

St Charles Separate School
Elementary: Catholic
15.63 km
Zone Township Central School
Elementary: Public
12.46 km
St Mary's
Elementary: Catholic
10.13 km
Mosa Central Public School
Elementary: Public
11.33 km
Aldborough Public School
Elementary: Public
7.80 km
Ekcoe Central School
Elementary: Public
14.40 km
Glencoe District High School
Secondary: Public
14.62 km
Ridgetown District High School
Secondary: Public
22.67 km
West Elgin Secondary School
Secondary: Public
10.22 km
Blenheim District High School
Secondary: Public
37.98 km
Holy Cross Catholic Secondary School
Secondary: Catholic
42.03 km
Strathroy District Collegiate Institute
Secondary: Public
42.02 km
-
Little Kin Park
216 CHURCH St 5.38km -
Miller Park
West Lorne ON N0L 2P0 10.14km -
Glencoe Park & Playground
Andersen Ave (at Ewen Ave), Glencoe ON 14.34km
-
Thamesville Community Credit Union
1789 Longwoods Rd, Wardsville ON N0L 2N0 5.32km -
RBC Royal Bank
244 Furnival Rd (Harper St), Rodney ON N0L 2C0 6.11km -
RBC Royal Bank ATM
22789 Hagerty Rd, Newbury ON N0L 1Z0 9.4km


