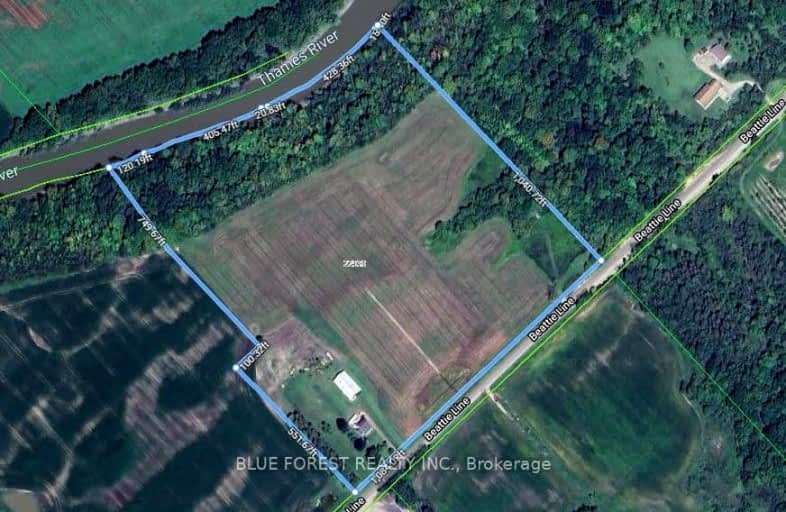Car-Dependent
- Almost all errands require a car.
0
/100
Somewhat Bikeable
- Most errands require a car.
27
/100

St Charles Separate School
Elementary: Catholic
12.69 km
Zone Township Central School
Elementary: Public
9.59 km
St Mary's
Elementary: Catholic
13.52 km
Mosa Central Public School
Elementary: Public
7.70 km
Aldborough Public School
Elementary: Public
12.22 km
Ekcoe Central School
Elementary: Public
11.74 km
Glencoe District High School
Secondary: Public
11.73 km
Ridgetown District High School
Secondary: Public
24.40 km
West Elgin Secondary School
Secondary: Public
13.73 km
Blenheim District High School
Secondary: Public
39.51 km
Holy Cross Catholic Secondary School
Secondary: Catholic
39.39 km
Strathroy District Collegiate Institute
Secondary: Public
39.38 km
-
Little Kin Park
216 CHURCH St 1.32km -
Glencoe Park & Playground
Andersen Ave (at Ewen Ave), Glencoe ON 11.54km -
Miller Park
West Lorne ON N0L 2P0 13.16km
-
RBC Royal Bank
22886 Hagerty Rd, Newbury ON N0L 1Z0 5.47km -
BMO Bank of Montreal
181 Main St, Bothwell ON N0P 1C0 9.24km -
BMO Bank of Montreal
224 Main St, Glencoe ON N0L 1M0 12.14km


