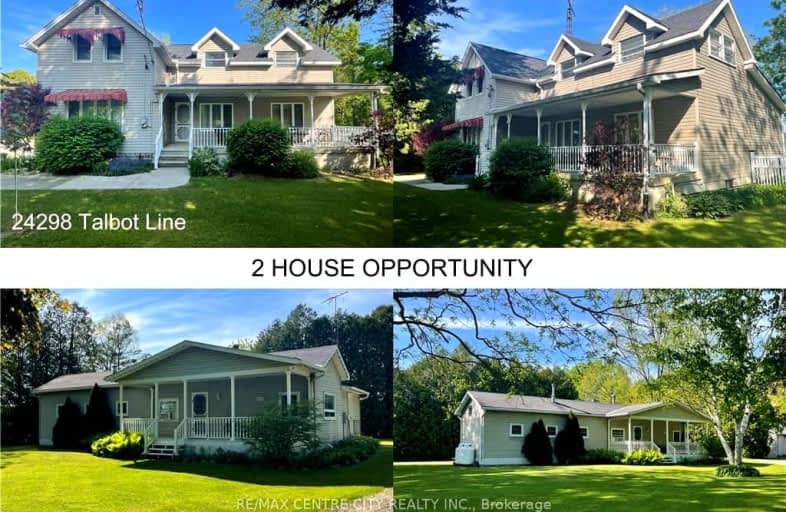Car-Dependent
- Almost all errands require a car.
0
/100
Somewhat Bikeable
- Almost all errands require a car.
22
/100

St Charles Separate School
Elementary: Catholic
24.42 km
St Mary's
Elementary: Catholic
5.87 km
Mosa Central Public School
Elementary: Public
22.23 km
Aldborough Public School
Elementary: Public
6.91 km
Dunwich-Dutton Public School
Elementary: Public
13.92 km
Ekcoe Central School
Elementary: Public
22.88 km
Glencoe District High School
Secondary: Public
23.51 km
Ridgetown District High School
Secondary: Public
27.22 km
West Elgin Secondary School
Secondary: Public
5.35 km
Holy Cross Catholic Secondary School
Secondary: Catholic
47.47 km
Parkside Collegiate Institute
Secondary: Public
39.16 km
Strathroy District Collegiate Institute
Secondary: Public
47.49 km
-
Miller Park
West Lorne ON N0L 2P0 7.26km -
Little Kin Park
216 CHURCH St 17.97km -
Glencoe Park & Playground
Andersen Ave (at Ewen Ave), Glencoe ON 23.12km
-
BMO Bank of Montreal
226 Graham St, West Lorne ON N0L 2P0 5.84km -
RBC Royal Bank
244 Furnival Rd (Harper St), Rodney ON N0L 2C0 8.18km -
CIBC CASH DISPENSER Onroute - West Lorne
Hwy 401 W, West Lorne ON N0L 2P0 10.86km


