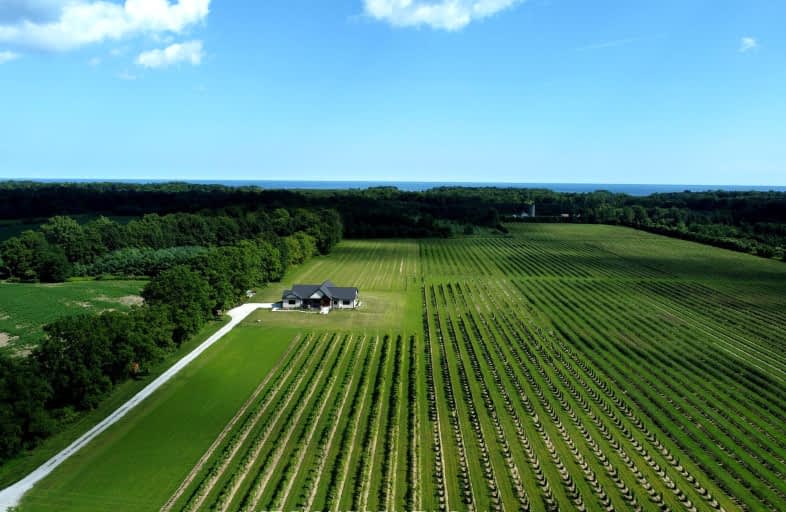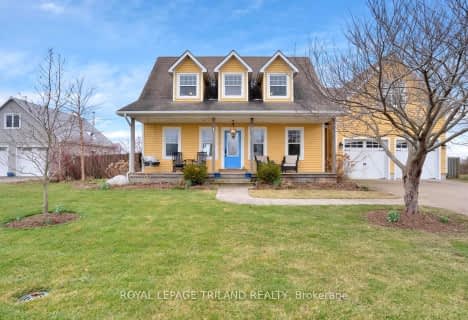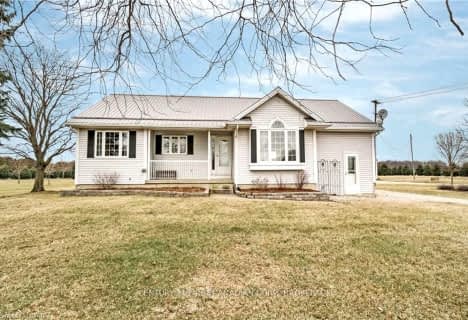Car-Dependent
- Almost all errands require a car.
Somewhat Bikeable
- Most errands require a car.

St Charles Separate School
Elementary: CatholicSt Mary's
Elementary: CatholicMosa Central Public School
Elementary: PublicAldborough Public School
Elementary: PublicDunwich-Dutton Public School
Elementary: PublicEkcoe Central School
Elementary: PublicGlencoe District High School
Secondary: PublicRidgetown District High School
Secondary: PublicWest Elgin Secondary School
Secondary: PublicBlenheim District High School
Secondary: PublicHoly Cross Catholic Secondary School
Secondary: CatholicStrathroy District Collegiate Institute
Secondary: Public-
Miller Park
West Lorne ON N0L 2P0 9.76km -
The Park
16.67km -
Little Kin Park
216 CHURCH St 18.08km
-
BMO Bank of Montreal
226 Graham St, West Lorne ON N0L 2P0 8.17km -
CIBC CASH DISPENSER Onroute - West Lorne
Hwy 401 W, West Lorne ON N0L 2P0 14.01km -
BMO Bank of Montreal
288 King St S, Highgate ON N0P 1T0 16.99km






