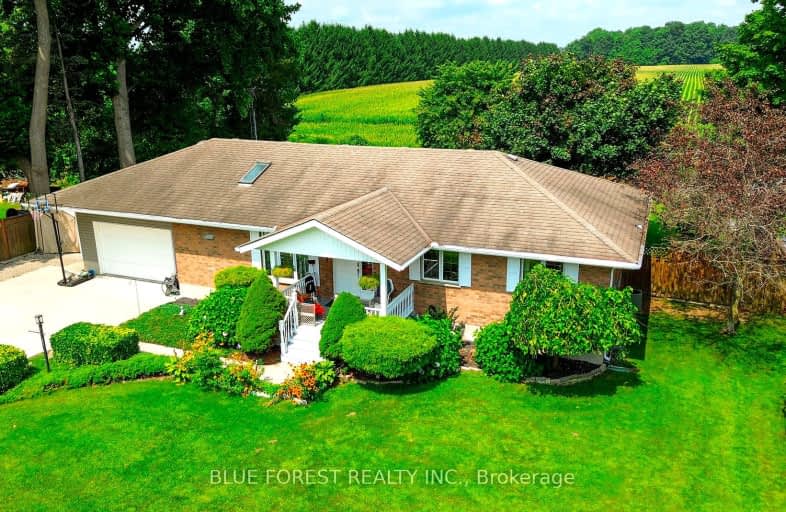
Video Tour
Car-Dependent
- Almost all errands require a car.
14
/100
Somewhat Bikeable
- Most errands require a car.
32
/100

St Charles Separate School
Elementary: Catholic
23.94 km
St Mary's
Elementary: Catholic
5.27 km
Mosa Central Public School
Elementary: Public
22.21 km
Aldborough Public School
Elementary: Public
8.60 km
Dunwich-Dutton Public School
Elementary: Public
11.97 km
Ekcoe Central School
Elementary: Public
22.38 km
Glencoe District High School
Secondary: Public
23.07 km
Ridgetown District High School
Secondary: Public
29.30 km
West Elgin Secondary School
Secondary: Public
4.83 km
Holy Cross Catholic Secondary School
Secondary: Catholic
46.17 km
Parkside Collegiate Institute
Secondary: Public
37.03 km
Strathroy District Collegiate Institute
Secondary: Public
46.19 km
-
Miller Park
West Lorne ON N0L 2P0 6.47km -
Little Kin Park
216 CHURCH St 18.47km -
Glencoe Park & Playground
Andersen Ave (at Ewen Ave), Glencoe ON 22.67km
-
BMO Bank of Montreal
226 Graham St, West Lorne ON N0L 2P0 5.39km -
CIBC CASH DISPENSER Onroute - West Lorne
Hwy 401 W, West Lorne ON N0L 2P0 9.25km -
HSBC ATM
207 Currie Rd, Dutton ON N0L 1J0 12km

