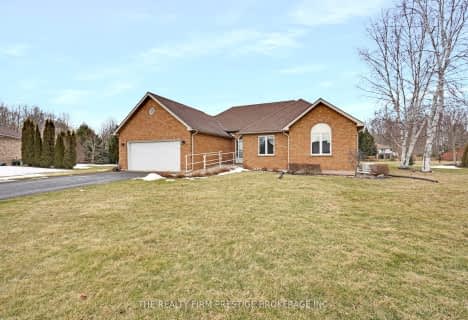Sold on Mar 22, 2021
Note: Property is not currently for sale or for rent.

-
Type: Detached
-
Style: 2-Storey
-
Lot Size: 235 x 316
-
Age: No Data
-
Taxes: $2,467 per year
-
Days on Site: 10 Days
-
Added: Feb 14, 2024 (1 week on market)
-
Updated:
-
Last Checked: 3 months ago
-
MLS®#: X7789182
-
Listed By: Streetcity realty inc.
Welcome to this lovely pristine inside and out country property located on a tree'd and landscaped 1.7 acres surrounded by farmland on scenic Talbot Line. The classic looking 2 storey brick, 3 bedroom, 1.5 bath home sits back from the road and is located central to London, St.Thomas and Chatham. Minutes to the 401 and Port Glasgow beach and marina. The home has had extensive updates and renovations since 2019. Inside the open concept layout has complete new kitchen with corian counter tops, 2 charming baths, bright office area, new drywall, paint, lighting, electrical, plumbing, engineered oak hardwood floors, trim, interior and exterior doors, electric fire place in living room and primary bed room, separate laundry room, covered front porch, rear deck with hot tub and gas BBQ hook up, beautiful rock landscaping. Home comes with 6 appliances. The steel sided out building is 24' x 77' with new 100 amp hydro running to it. The building is divided into 3 sections, great for garage, work
Property Details
Facts for 26076 Talbot Line, West Elgin
Status
Days on Market: 10
Last Status: Sold
Sold Date: Mar 22, 2021
Closed Date: Jun 11, 2021
Expiry Date: May 31, 2021
Sold Price: $795,000
Unavailable Date: Mar 22, 2021
Input Date: Mar 12, 2021
Prior LSC: Sold
Property
Status: Sale
Property Type: Detached
Style: 2-Storey
Area: West Elgin
Community: Rural West Elgin
Availability Date: Require June c
Assessment Amount: $183,000
Assessment Year: 2021
Inside
Bedrooms: 3
Bathrooms: 2
Kitchens: 1
Rooms: 8
Air Conditioning: Central Air
Washrooms: 2
Building
Basement: Part Bsmt
Basement 2: Part Fin
Exterior: Brick
Exterior: Vinyl Siding
Elevator: N
Water Supply Type: Dug Well
Parking
Driveway: Pvt Double
Fees
Tax Year: 2020
Tax Legal Description: PART OF LOT22, CON 12, ALDBOROUGH DESIGNATEDPT 1, 11R9175, WEST
Taxes: $2,467
Land
Cross Street: From London, West On
Municipality District: West Elgin
Fronting On: North
Parcel Number: 351190285
Sewer: Septic
Lot Depth: 316
Lot Frontage: 235
Acres: .50-1.99
Zoning: RESIDENTIAL
Rooms
Room details for 26076 Talbot Line, West Elgin
| Type | Dimensions | Description |
|---|---|---|
| Living Main | 4.26 x 5.48 | Fireplace |
| Office Main | 3.35 x 3.35 | |
| Br 2nd | 4.41 x 4.47 | Fireplace |
| Br 2nd | 2.79 x 3.50 | |
| Br 2nd | 2.36 x 2.79 | |
| Bathroom Main | - | |
| Bathroom 2nd | - | |
| Laundry Lower | 1.82 x 3.35 |
| XXXXXXXX | XXX XX, XXXX |
XXXX XXX XXXX |
$XXX,XXX |
| XXX XX, XXXX |
XXXXXX XXX XXXX |
$XXX,XXX | |
| XXXXXXXX | XXX XX, XXXX |
XXXX XXX XXXX |
$XXX,XXX |
| XXX XX, XXXX |
XXXXXX XXX XXXX |
$XXX,XXX |
| XXXXXXXX XXXX | XXX XX, XXXX | $795,000 XXX XXXX |
| XXXXXXXX XXXXXX | XXX XX, XXXX | $679,900 XXX XXXX |
| XXXXXXXX XXXX | XXX XX, XXXX | $287,000 XXX XXXX |
| XXXXXXXX XXXXXX | XXX XX, XXXX | $299,900 XXX XXXX |

St Charles Separate School
Elementary: CatholicSt Mary's
Elementary: CatholicMosa Central Public School
Elementary: PublicAldborough Public School
Elementary: PublicDunwich-Dutton Public School
Elementary: PublicEkcoe Central School
Elementary: PublicGlencoe District High School
Secondary: PublicRidgetown District High School
Secondary: PublicWest Elgin Secondary School
Secondary: PublicHoly Cross Catholic Secondary School
Secondary: CatholicParkside Collegiate Institute
Secondary: PublicStrathroy District Collegiate Institute
Secondary: Public- 2 bath
- 3 bed
- 1500 sqft
25262 Eagle Court, West Elgin, Ontario • N0L 2P0 • West Lorne

