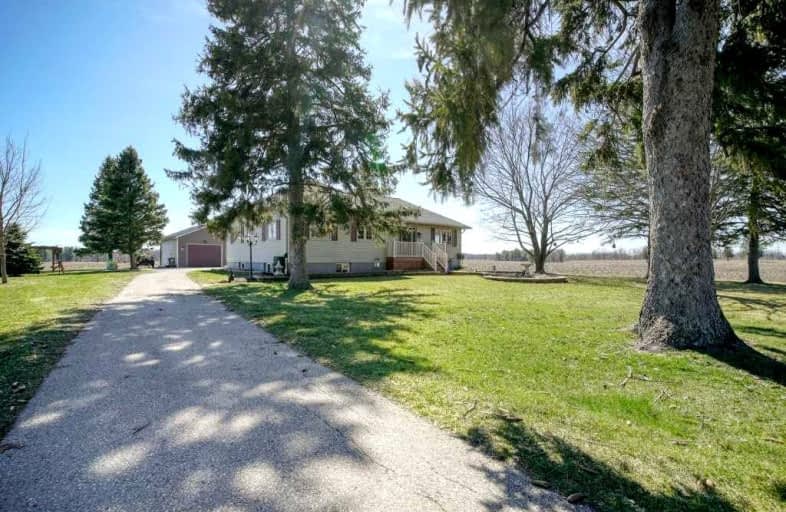Car-Dependent
- Almost all errands require a car.
6
/100
Somewhat Bikeable
- Most errands require a car.
27
/100

Assumption Separate School
Elementary: Catholic
4.35 km
South Dorchester Public School
Elementary: Public
9.56 km
Sparta Public School
Elementary: Public
9.31 km
New Sarum Public School
Elementary: Public
3.86 km
Davenport Public School
Elementary: Public
3.61 km
McGregor Public School
Elementary: Public
4.34 km
Arthur Voaden Secondary School
Secondary: Public
12.41 km
Central Elgin Collegiate Institute
Secondary: Public
11.25 km
St Joseph's High School
Secondary: Catholic
11.00 km
Regina Mundi College
Secondary: Catholic
18.90 km
Parkside Collegiate Institute
Secondary: Public
12.92 km
East Elgin Secondary School
Secondary: Public
3.67 km
-
Lions Park
Aylmer ON 3.99km -
Kinsmen Park
Aylmer ON 4.04km -
Clovermead Adventure Farm
11302 Imperial Rd, Aylmer ON N5H 2R3 5.45km
-
Desjardins Credit Union
36 Talbot St W, Aylmer ON N5H 1J7 4.32km -
RBC - Aylmer
7 Talbot St W, Aylmer ON N5H 1J6 4.35km -
Scotiabank
42 Talbot St E, Aylmer ON N5H 1H4 4.45km


