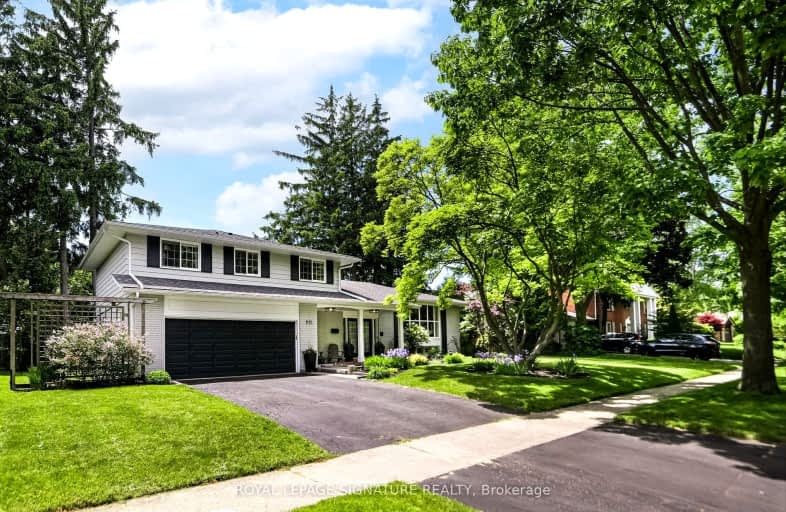
Owenwood Public School
Elementary: Public
1.20 km
Oakridge Public School
Elementary: Public
1.70 km
Lorne Park Public School
Elementary: Public
1.17 km
Tecumseh Public School
Elementary: Public
1.20 km
St Christopher School
Elementary: Catholic
1.93 km
St Luke Catholic Elementary School
Elementary: Catholic
1.30 km
T. L. Kennedy Secondary School
Secondary: Public
5.07 km
Iona Secondary School
Secondary: Catholic
3.27 km
The Woodlands Secondary School
Secondary: Public
4.08 km
Lorne Park Secondary School
Secondary: Public
1.08 km
St Martin Secondary School
Secondary: Catholic
2.90 km
Port Credit Secondary School
Secondary: Public
3.55 km
-
Erindale Park
1695 Dundas St W (btw Mississauga Rd. & Credit Woodlands), Mississauga ON L5C 1E3 3.21km -
Lakeside Leash Free Park
2424 Lakeshore Rd W, Mississauga ON L5J 1K4 4.61km -
Lakefront Promenade Park
at Lakefront Promenade, Mississauga ON L5G 1N3 5.4km
-
RBC Royal Bank
1910 Fowler Dr, Mississauga ON L5K 0A1 3.26km -
TD Bank Financial Group
100 City Centre Dr (in Square One Shopping Centre), Mississauga ON L5B 2C9 6.74km -
CIBC
1 City Centre Dr (at Robert Speck Pkwy.), Mississauga ON L5B 1M2 6.99km














