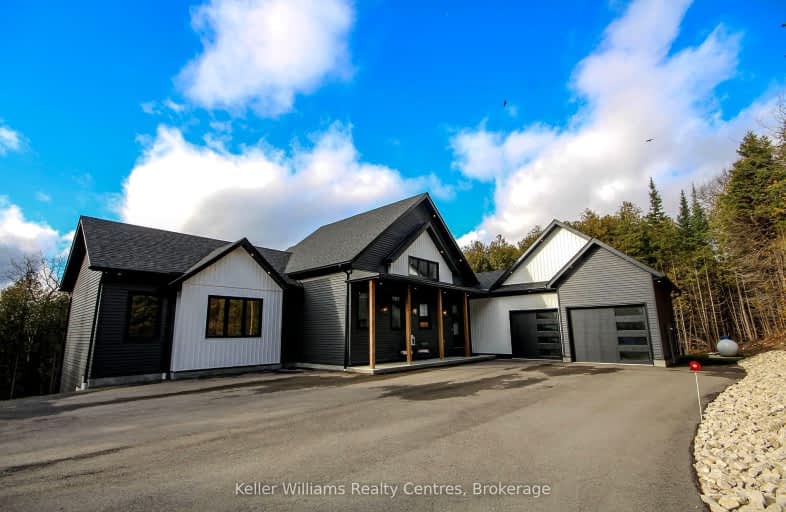Car-Dependent
- Almost all errands require a car.
0
/100
Somewhat Bikeable
- Most errands require a car.
27
/100

St Peter's & St Paul's Separate School
Elementary: Catholic
15.55 km
Beavercrest Community School
Elementary: Public
7.18 km
Egremont Community School
Elementary: Public
23.22 km
Holland-Chatsworth Central School
Elementary: Public
22.41 km
Spruce Ridge Community School
Elementary: Public
15.58 km
Macphail Memorial Elementary School
Elementary: Public
8.38 km
École secondaire catholique École secondaire Saint-Dominique-Savio
Secondary: Catholic
40.48 km
Georgian Bay Community School Secondary School
Secondary: Public
38.81 km
Wellington Heights Secondary School
Secondary: Public
30.20 km
John Diefenbaker Senior School
Secondary: Public
32.37 km
Grey Highlands Secondary School
Secondary: Public
8.66 km
St Mary's High School
Secondary: Catholic
41.77 km


