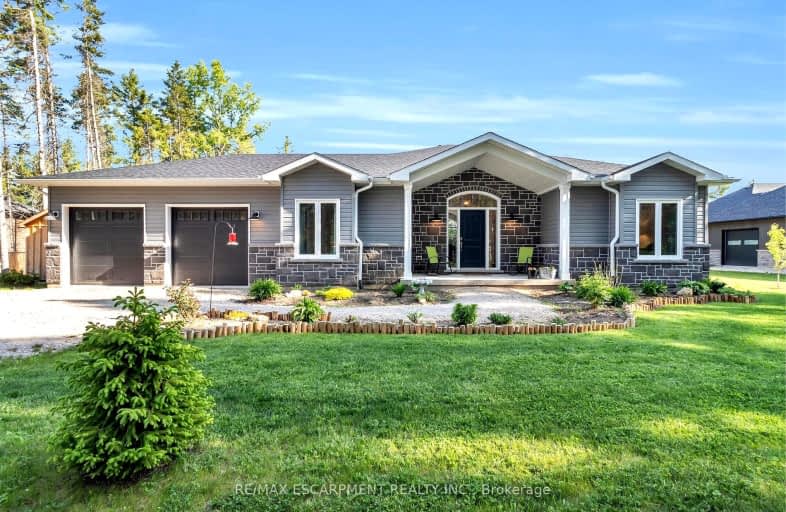
Video Tour
Car-Dependent
- Almost all errands require a car.
0
/100
Somewhat Bikeable
- Almost all errands require a car.
23
/100

St Peter's & St Paul's Separate School
Elementary: Catholic
12.83 km
Sullivan Community School
Elementary: Public
16.94 km
John Diefenbaker Senior School
Elementary: Public
13.21 km
Dawnview Public School
Elementary: Public
13.11 km
Holy Family Separate School
Elementary: Catholic
12.98 km
Hanover Heights Community School
Elementary: Public
12.08 km
École secondaire catholique École secondaire Saint-Dominique-Savio
Secondary: Catholic
34.70 km
Walkerton District Community School
Secondary: Public
21.66 km
Sacred Heart High School
Secondary: Catholic
20.66 km
John Diefenbaker Senior School
Secondary: Public
13.23 km
St Mary's High School
Secondary: Catholic
35.74 km
Owen Sound District Secondary School
Secondary: Public
34.73 km
-
Sulphur Spring Conservation Area
15.77km -
Cargill Community Centre
999 Greenock-Brant Line, Cargill ON N0G 1J0 24.52km -
Mildmay Rotary Park
Mildmay ON 26.78km
-
Saugeen Community Credit Union
6 Main St S, Elmwood ON N0G 1S0 8.38km -
Access Cash Canada
1100 10th St, Hanover ON N4N 3B8 11.06km -
CIBC
857 10th St, Hanover ON N4N 1S1 11.72km

