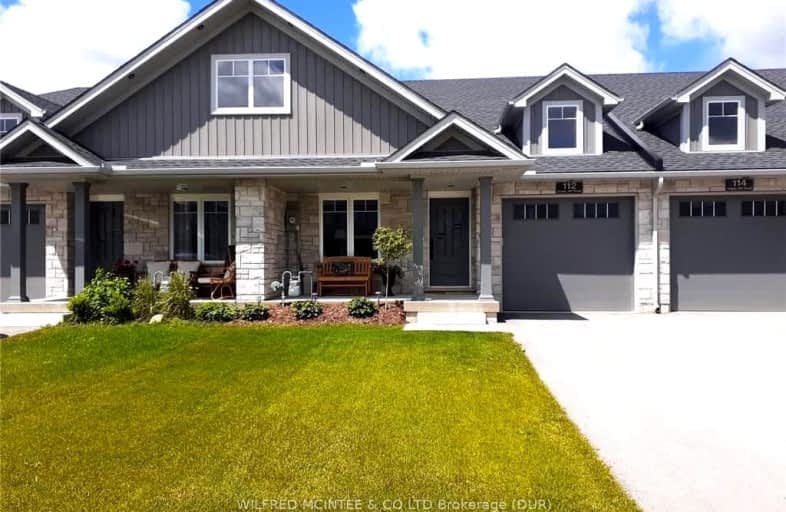Car-Dependent
- Almost all errands require a car.
24
/100
Somewhat Bikeable
- Most errands require a car.
34
/100

St Peter's & St Paul's Separate School
Elementary: Catholic
0.36 km
Dawnview Public School
Elementary: Public
16.80 km
Normanby Community School
Elementary: Public
16.61 km
Egremont Community School
Elementary: Public
14.49 km
Hanover Heights Community School
Elementary: Public
16.63 km
Spruce Ridge Community School
Elementary: Public
1.23 km
Walkerton District Community School
Secondary: Public
27.39 km
Wellington Heights Secondary School
Secondary: Public
22.53 km
Norwell District Secondary School
Secondary: Public
39.02 km
Sacred Heart High School
Secondary: Catholic
26.79 km
John Diefenbaker Senior School
Secondary: Public
17.51 km
Grey Highlands Secondary School
Secondary: Public
23.20 km



