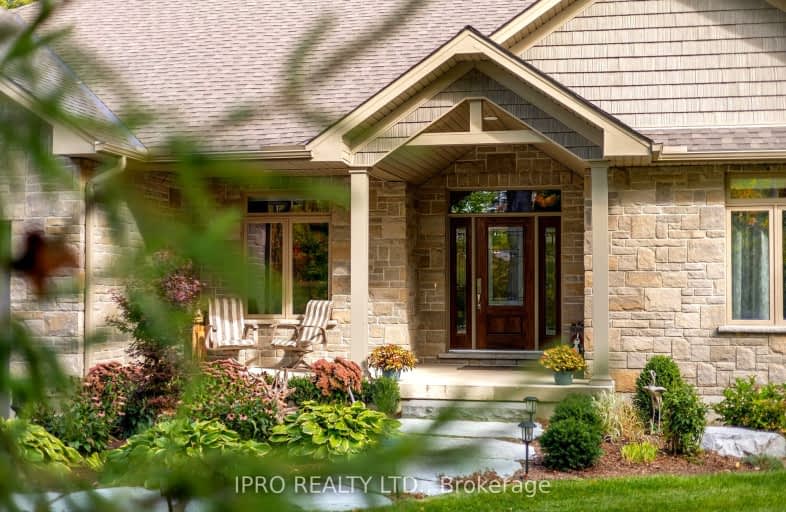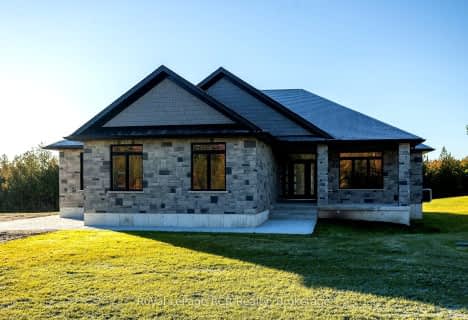Car-Dependent
- Almost all errands require a car.
0
/100
Somewhat Bikeable
- Most errands require a car.
25
/100

Sullivan Community School
Elementary: Public
16.59 km
John Diefenbaker Senior School
Elementary: Public
13.33 km
Dawnview Public School
Elementary: Public
13.27 km
Holy Family Separate School
Elementary: Catholic
13.12 km
Chesley District Community School
Elementary: Public
12.62 km
Hanover Heights Community School
Elementary: Public
12.22 km
École secondaire catholique École secondaire Saint-Dominique-Savio
Secondary: Catholic
34.42 km
Walkerton District Community School
Secondary: Public
21.65 km
Sacred Heart High School
Secondary: Catholic
20.65 km
John Diefenbaker Senior School
Secondary: Public
13.37 km
St Mary's High School
Secondary: Catholic
35.45 km
Owen Sound District Secondary School
Secondary: Public
34.43 km



