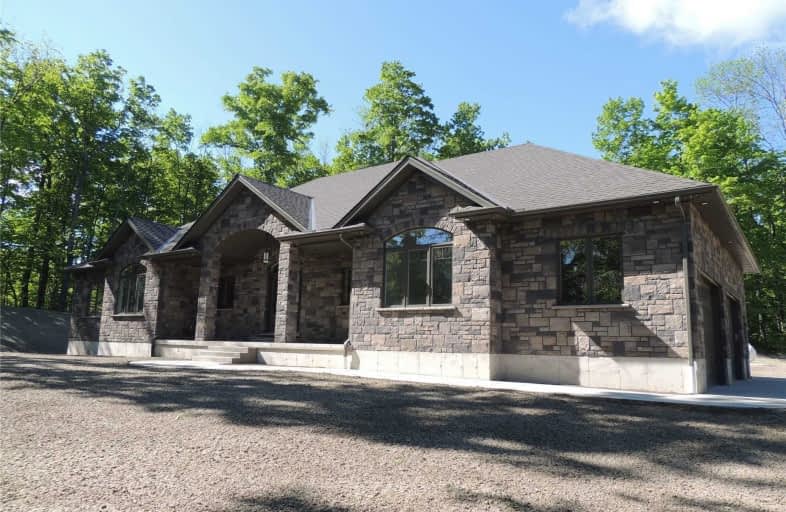Sold on Jun 08, 2021
Note: Property is not currently for sale or for rent.

-
Type: Detached
-
Style: Bungalow
-
Lot Size: 284.12 x 200.03 Feet
-
Age: No Data
-
Taxes: $215 per year
-
Days on Site: 11 Days
-
Added: May 28, 2021 (1 week on market)
-
Updated:
-
Last Checked: 2 months ago
-
MLS®#: X5254695
-
Listed By: Royal lepage rcr realty, brokerage
Stunning Stone Bungalow In Forest Creek Estates On 1.2 Acre Maple Treed Lot. This New Home Is 1972 Sq Ft On Each Level With High-End Fixtures & Finishes. Formal Front Entrance Is Welcoming With Concrete Walkway & Covered Porch. Kitchen & Living Areas Are Open & Bright With Dry-Stone Fireplace, Engineered Hardwood Flooring & Lots Of Natural Light. Extended Outdoor Living On Covered & Open Deck Areas. Master Bedroom With Walk-In Closet (Pocket Doors), Full 5
Extras
Piece Ensuite With Shower, Free-Standing Soaker Tub & Double Sinks. Two Additional Main Floor Bedrooms & Full Bath. 4th Bedroom, Family, Rec Room&Bath In Lower Level. Garage Interior Trusscore (Plastic). Tarion Warranty. Front&Depth Aprx.
Property Details
Facts for 140 Boyd Lake Road, West Grey
Status
Days on Market: 11
Last Status: Sold
Sold Date: Jun 08, 2021
Closed Date: Sep 07, 2021
Expiry Date: Nov 27, 2021
Sold Price: $1,120,000
Unavailable Date: Jun 08, 2021
Input Date: May 31, 2021
Prior LSC: Listing with no contract changes
Property
Status: Sale
Property Type: Detached
Style: Bungalow
Area: West Grey
Community: Rural West Grey
Availability Date: 30 Days/Tbd
Inside
Bedrooms: 3
Bedrooms Plus: 1
Bathrooms: 4
Kitchens: 1
Rooms: 13
Den/Family Room: Yes
Air Conditioning: Central Air
Fireplace: Yes
Washrooms: 4
Building
Basement: Finished
Basement 2: Full
Heat Type: Forced Air
Heat Source: Propane
Exterior: Stone
Water Supply: Well
Special Designation: Unknown
Parking
Driveway: Pvt Double
Garage Spaces: 2
Garage Type: Attached
Covered Parking Spaces: 8
Total Parking Spaces: 10
Fees
Tax Year: 2021
Tax Legal Description: Lot 52 Plan 1097 Municipality Of West Grey*
Taxes: $215
Land
Cross Street: Gr Rd 3N East On Con
Municipality District: West Grey
Fronting On: South
Parcel Number: 37250120
Pool: None
Sewer: Septic
Lot Depth: 200.03 Feet
Lot Frontage: 284.12 Feet
Rooms
Room details for 140 Boyd Lake Road, West Grey
| Type | Dimensions | Description |
|---|---|---|
| Foyer Main | 3.56 x 3.05 | |
| Mudroom Main | 4.45 x 1.80 | |
| Kitchen Main | 4.67 x 2.92 | |
| Dining Main | 3.81 x 3.73 | |
| Living Main | 5.99 x 5.36 | |
| Laundry Main | 2.57 x 1.83 | |
| Master Main | 4.24 x 3.66 | 5 Pc Ensuite |
| Bathroom Main | - | 5 Pc Ensuite |
| Br Main | 3.43 x 3.20 | |
| Br Main | 3.86 x 3.35 | |
| Family Lower | 7.42 x 5.72 | |
| Br Lower | 4.42 x 3.58 |
| XXXXXXXX | XXX XX, XXXX |
XXXX XXX XXXX |
$X,XXX,XXX |
| XXX XX, XXXX |
XXXXXX XXX XXXX |
$X,XXX,XXX |
| XXXXXXXX XXXX | XXX XX, XXXX | $1,120,000 XXX XXXX |
| XXXXXXXX XXXXXX | XXX XX, XXXX | $1,150,000 XXX XXXX |

St Peter's & St Paul's Separate School
Elementary: CatholicSullivan Community School
Elementary: PublicJohn Diefenbaker Senior School
Elementary: PublicDawnview Public School
Elementary: PublicHoly Family Separate School
Elementary: CatholicHanover Heights Community School
Elementary: PublicÉcole secondaire catholique École secondaire Saint-Dominique-Savio
Secondary: CatholicWalkerton District Community School
Secondary: PublicSacred Heart High School
Secondary: CatholicJohn Diefenbaker Senior School
Secondary: PublicSt Mary's High School
Secondary: CatholicOwen Sound District Secondary School
Secondary: Public

