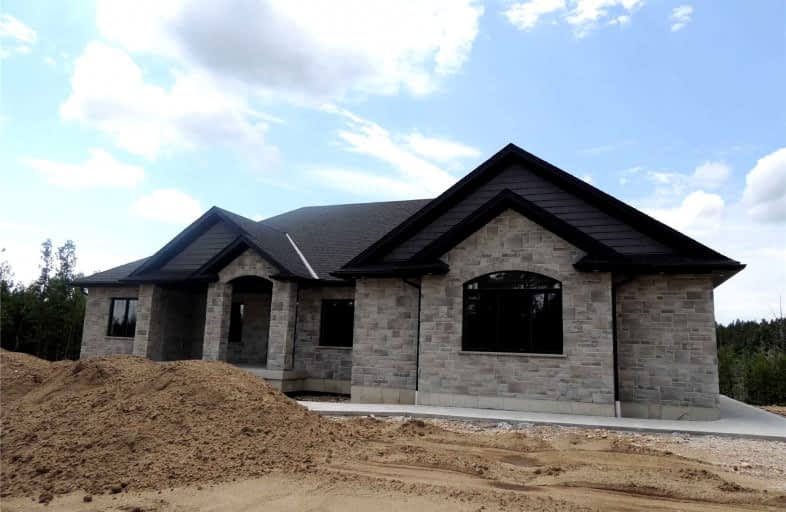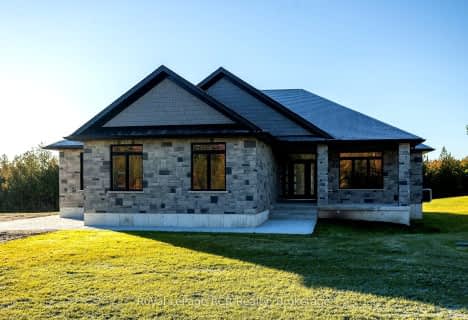Sold on Oct 28, 2022
Note: Property is not currently for sale or for rent.

-
Type: Detached
-
Style: Bungalow
-
Lot Size: 172 x 680.9 Feet
-
Age: No Data
-
Taxes: $609 per year
-
Days on Site: 92 Days
-
Added: Jul 28, 2022 (3 months on market)
-
Updated:
-
Last Checked: 2 months ago
-
MLS®#: X5715337
-
Listed By: Royal lepage rcr realty, brokerage
Custom Built Designer Stone Bungalow With High-End Finishes. Over 2100 Square Feet On The Main Floor Including Open Living Areas, Propane Fireplace, Tray Ceilings, Luxury Ensuite Bath With Free-Standing Soaker Tub And Glass Shower. Extended Outdoor Living On Covered Deck (Waterproof Deck Membrane) For Sunset And Louise Creek Views. Fully Finished Basement With 4th And 5th Bedrooms, 4th Bath, Family Room 20'X38' With Walkout To Patio. Access To Both Levels From The Double Attached Garage Lined With Trusscore. Use Of Forest Creek Walking Trails, Boyd Lake And Nature Reserve. Additional Features: Led Lighting Inside And Out, In-Floor Heat In Basement, Forced Air Propane Furnace, New Home Warranty (Tarion) Warranty, Hydroseed Grass, Granite Countertops, Fibre Optic Internet. Hst Is Included In Purchase Price.
Property Details
Facts for 150 Louise Creek Crescent, West Grey
Status
Days on Market: 92
Last Status: Sold
Sold Date: Oct 28, 2022
Closed Date: Nov 23, 2022
Expiry Date: Jan 28, 2023
Sold Price: $1,525,000
Unavailable Date: Oct 28, 2022
Input Date: Jul 30, 2022
Property
Status: Sale
Property Type: Detached
Style: Bungalow
Area: West Grey
Community: Rural West Grey
Availability Date: 60 Days/Tbd
Inside
Bedrooms: 3
Bedrooms Plus: 2
Bathrooms: 4
Kitchens: 1
Rooms: 19
Den/Family Room: Yes
Air Conditioning: Central Air
Fireplace: Yes
Washrooms: 4
Building
Basement: Fin W/O
Basement 2: Full
Heat Type: Other
Heat Source: Propane
Exterior: Stone
Water Supply: Well
Special Designation: Unknown
Parking
Driveway: Pvt Double
Garage Spaces: 2
Garage Type: Attached
Covered Parking Spaces: 8
Total Parking Spaces: 10
Fees
Tax Year: 2022
Tax Legal Description: Lot 31 Plan 1097 S/T Right In R341320 Subject To*
Taxes: $609
Land
Cross Street: Louise Creek Cres E
Municipality District: West Grey
Fronting On: West
Parcel Number: 372150098
Pool: None
Sewer: Septic
Lot Depth: 680.9 Feet
Lot Frontage: 172 Feet
Acres: 2-4.99
Rooms
Room details for 150 Louise Creek Crescent, West Grey
| Type | Dimensions | Description |
|---|---|---|
| Mudroom Main | 2.79 x 1.88 | |
| Foyer Main | 3.96 x 2.34 | |
| Kitchen Main | 6.10 x 4.70 | Combined W/Dining |
| Pantry Main | 1.88 x 1.42 | |
| Living Main | 6.32 x 5.38 | |
| Office Main | 3.00 x 2.79 | |
| Prim Bdrm Main | 4.70 x 3.99 | 5 Pc Ensuite |
| Br Main | 3.99 x 3.38 | |
| Family Lower | 11.73 x 6.30 | |
| Den Lower | 7.98 x 3.15 | |
| Br Lower | 3.66 x 3.43 | |
| Br Lower | 4.11 x 3.40 |
| XXXXXXXX | XXX XX, XXXX |
XXXX XXX XXXX |
$X,XXX,XXX |
| XXX XX, XXXX |
XXXXXX XXX XXXX |
$X,XXX,XXX |
| XXXXXXXX XXXX | XXX XX, XXXX | $1,525,000 XXX XXXX |
| XXXXXXXX XXXXXX | XXX XX, XXXX | $1,595,000 XXX XXXX |

St Peter's & St Paul's Separate School
Elementary: CatholicJohn Diefenbaker Senior School
Elementary: PublicDawnview Public School
Elementary: PublicHoly Family Separate School
Elementary: CatholicChesley District Community School
Elementary: PublicHanover Heights Community School
Elementary: PublicÉcole secondaire catholique École secondaire Saint-Dominique-Savio
Secondary: CatholicWalkerton District Community School
Secondary: PublicSacred Heart High School
Secondary: CatholicJohn Diefenbaker Senior School
Secondary: PublicSt Mary's High School
Secondary: CatholicOwen Sound District Secondary School
Secondary: Public- 4 bath
- 3 bed
- 2000 sqft
195 Boyd Lake Road, West Grey, Ontario • N0G 1S0 • West Grey



