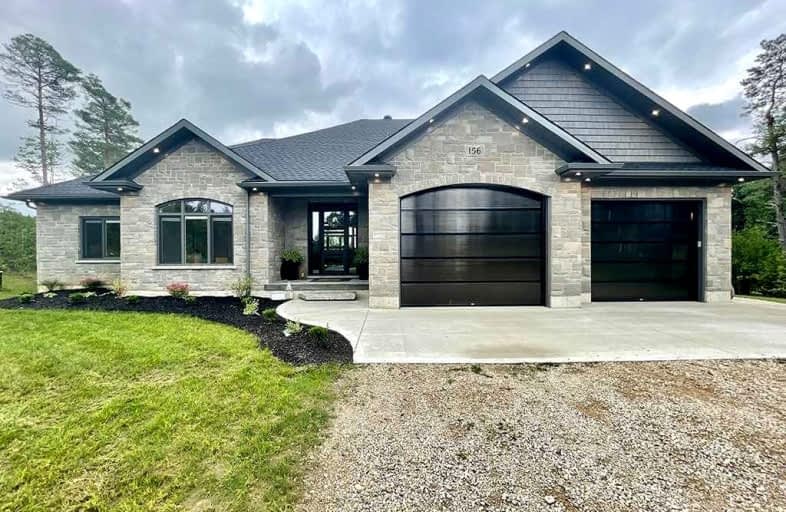Sold on Mar 07, 2023
Note: Property is not currently for sale or for rent.

-
Type: Detached
-
Style: Bungalow
-
Size: 3500 sqft
-
Lot Size: 105.58 x 374.94 Feet
-
Age: 0-5 years
-
Taxes: $432 per year
-
Days on Site: 196 Days
-
Added: Aug 23, 2022 (6 months on market)
-
Updated:
-
Last Checked: 2 months ago
-
MLS®#: X5761187
-
Listed By: Exp realty, brokerage
This Stunning Custom Built Stone Home Sits On 2 Acres Where You Can Enjoy Private Panoramic Views Of Countryside From The Rear Covered Deck. The Main Level Offers An Open Concept Design With Custom Kitchen Cabinetry, Large Island, Quartz Countertops, Dining Room And Living Room With Patio Doors That Lead To The Large Covered Deck.
Extras
Head Downstairs To The Fully Finished Lower Level With In Floor Heat Throughout. Here You Will Find A Large Rec Room With Another Set Of Patio Doors Leading Outside To A Concrete Pad**Interboard Listing: Grey Bruce Owen Sound R. E. Assoc**
Property Details
Facts for 156 Pine View Drive, West Grey
Status
Days on Market: 196
Last Status: Sold
Sold Date: Mar 07, 2023
Closed Date: May 18, 2023
Expiry Date: Feb 17, 2023
Sold Price: $1,250,000
Unavailable Date: Mar 07, 2023
Input Date: Sep 13, 2022
Prior LSC: Expired
Property
Status: Sale
Property Type: Detached
Style: Bungalow
Size (sq ft): 3500
Age: 0-5
Area: West Grey
Community: Rural West Grey
Availability Date: 60 - 89 Days
Assessment Amount: $35,500
Assessment Year: 2022
Inside
Bedrooms: 5
Bathrooms: 3
Kitchens: 1
Rooms: 12
Den/Family Room: No
Air Conditioning: Central Air
Fireplace: Yes
Laundry Level: Main
Washrooms: 3
Utilities
Electricity: Yes
Gas: No
Cable: Available
Telephone: Available
Building
Basement: Fin W/O
Basement 2: Full
Heat Type: Forced Air
Heat Source: Propane
Exterior: Stone
Exterior: Vinyl Siding
Elevator: N
UFFI: No
Energy Certificate: N
Water Supply: Well
Special Designation: Unknown
Retirement: N
Parking
Driveway: Other
Garage Spaces: 2
Garage Type: Attached
Covered Parking Spaces: 6
Total Parking Spaces: 8
Fees
Tax Year: 2021
Tax Legal Description: Lt 7 Pl 1097; West Grey
Taxes: $432
Highlights
Feature: Cul De Sac
Feature: Ravine
Feature: School Bus Route
Land
Cross Street: Crawford
Municipality District: West Grey
Fronting On: South
Parcel Number: 372150083
Pool: None
Sewer: Septic
Lot Depth: 374.94 Feet
Lot Frontage: 105.58 Feet
Acres: .50-1.99
Zoning: Er, Ne, Ne2
Waterfront: None
Rooms
Room details for 156 Pine View Drive, West Grey
| Type | Dimensions | Description |
|---|---|---|
| Foyer Main | 3.05 x 5.49 | |
| Kitchen Main | 2.74 x 5.18 | |
| Dining Main | 3.05 x 5.18 | |
| Living Main | 5.49 x 5.18 | |
| Laundry Main | 2.13 x 4.27 | |
| Prim Bdrm Main | 4.27 x 3.96 | |
| 2nd Br Main | 3.35 x 4.27 | |
| 3rd Br Main | 3.66 x 3.35 | |
| 4th Br Bsmt | 4.27 x 3.96 | |
| 5th Br Bsmt | 4.27 x 3.35 | |
| Rec Bsmt | 5.49 x 8.84 | |
| Office Bsmt | 3.35 x 3.35 |
| XXXXXXXX | XXX XX, XXXX |
XXXX XXX XXXX |
$X,XXX,XXX |
| XXX XX, XXXX |
XXXXXX XXX XXXX |
$X,XXX,XXX |
| XXXXXXXX XXXX | XXX XX, XXXX | $1,250,000 XXX XXXX |
| XXXXXXXX XXXXXX | XXX XX, XXXX | $1,250,000 XXX XXXX |

Sullivan Community School
Elementary: PublicJohn Diefenbaker Senior School
Elementary: PublicDawnview Public School
Elementary: PublicHoly Family Separate School
Elementary: CatholicChesley District Community School
Elementary: PublicHanover Heights Community School
Elementary: PublicÉcole secondaire catholique École secondaire Saint-Dominique-Savio
Secondary: CatholicWalkerton District Community School
Secondary: PublicSacred Heart High School
Secondary: CatholicJohn Diefenbaker Senior School
Secondary: PublicSt Mary's High School
Secondary: CatholicOwen Sound District Secondary School
Secondary: Public

