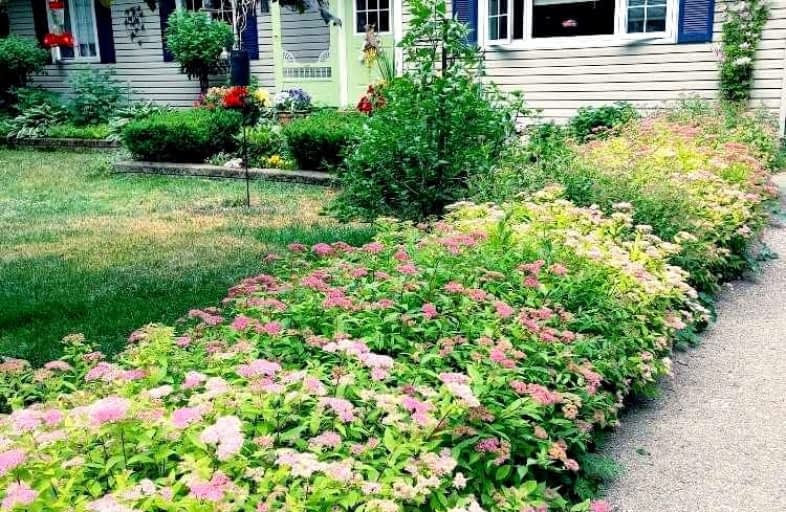Removed on Jun 08, 2025
Note: Property is not currently for sale or for rent.

-
Type: Detached
-
Style: Bungalow
-
Lot Size: 98.5 x 215
-
Age: No Data
-
Taxes: $2,578 per year
-
Days on Site: 84 Days
-
Added: Dec 14, 2024 (2 months on market)
-
Updated:
-
Last Checked: 2 months ago
-
MLS®#: X10866401
-
Listed By: Royal lepage rcr realty brokerage (hanover)
This Beautifully cared for country home offers move in readiness with updated features, like newer, efficient appliances. Backyard offers a park-like setting, with a sweet, bunkie potenial, outbuilding. This place is a pleasure to show.
Property Details
Facts for 161 ANDERSON Drive North, West Grey
Status
Days on Market: 84
Last Status: Terminated
Sold Date: Jun 08, 2025
Closed Date: Nov 30, -0001
Expiry Date: Nov 30, 2019
Unavailable Date: Jun 20, 2019
Input Date: Mar 28, 2019
Prior LSC: Listing with no contract changes
Property
Status: Sale
Property Type: Detached
Style: Bungalow
Area: West Grey
Community: Rural West Grey
Availability Date: Flexible
Assessment Amount: $236,000
Assessment Year: 2016
Inside
Bedrooms: 3
Bathrooms: 2
Kitchens: 1
Rooms: 8
Fireplace: No
Washrooms: 2
Utilities
Electricity: Yes
Telephone: Yes
Building
Basement: Sep Entrance
Basement 2: W/O
Heat Type: Forced Air
Heat Source: Oil
Exterior: Vinyl Siding
UFFI: No
Water Supply Type: Drilled Well
Water Supply: Well
Special Designation: Unknown
Parking
Driveway: Front Yard
Garage Spaces: 1
Garage Type: Attached
Covered Parking Spaces: 6
Fees
Tax Year: 2018
Tax Legal Description: PT LT 25 CON 10 NDR BENTINCK PT 30 R168; T/W GS143989; WEST GREY
Taxes: $2,578
Highlights
Feature: Fenced Yard
Feature: Golf
Feature: Hospital
Land
Cross Street: Go north from Hwy 4
Municipality District: West Grey
Parcel Number: 372150165
Pool: None
Lot Depth: 215
Lot Frontage: 98.5
Acres: < .50
Zoning: R1A
Water Body Type: River
Water Frontage: 98
Easements Restrictions: Conserv Regs
Water Features: Riverfront
Shoreline: Clean
Shoreline: Rocky
Shoreline Allowance: None
Rural Services: Internet Other
Waterfront Accessory: Bunkie
| XXXXXXXX | XXX XX, XXXX |
XXXXXXX XXX XXXX |
|
| XXX XX, XXXX |
XXXXXX XXX XXXX |
$XXX,XXX | |
| XXXXXXXX | XXX XX, XXXX |
XXXX XXX XXXX |
$XXX,XXX |
| XXX XX, XXXX |
XXXXXX XXX XXXX |
$XXX,XXX |
| XXXXXXXX XXXXXXX | XXX XX, XXXX | XXX XXXX |
| XXXXXXXX XXXXXX | XXX XX, XXXX | $399,900 XXX XXXX |
| XXXXXXXX XXXX | XXX XX, XXXX | $690,000 XXX XXXX |
| XXXXXXXX XXXXXX | XXX XX, XXXX | $699,000 XXX XXXX |

St Peter's & St Paul's Separate School
Elementary: CatholicJohn Diefenbaker Senior School
Elementary: PublicDawnview Public School
Elementary: PublicHoly Family Separate School
Elementary: CatholicHanover Heights Community School
Elementary: PublicSpruce Ridge Community School
Elementary: PublicÉcole secondaire catholique École secondaire Saint-Dominique-Savio
Secondary: CatholicWalkerton District Community School
Secondary: PublicSacred Heart High School
Secondary: CatholicJohn Diefenbaker Senior School
Secondary: PublicSt Mary's High School
Secondary: CatholicOwen Sound District Secondary School
Secondary: Public