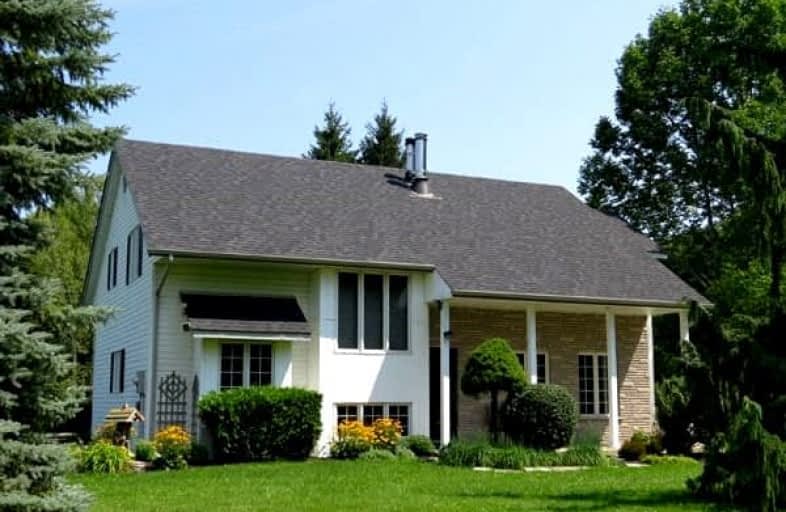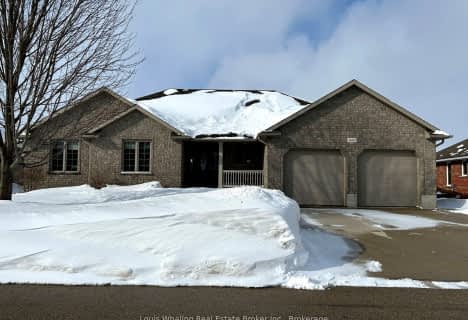Sold on Sep 06, 2021
Note: Property is not currently for sale or for rent.

-
Type: Detached
-
Style: 2-Storey
-
Size: 2000 sqft
-
Lot Size: 341 x 883 Feet
-
Age: 16-30 years
-
Taxes: $4,262 per year
-
Days on Site: 10 Days
-
Added: Aug 27, 2021 (1 week on market)
-
Updated:
-
Last Checked: 2 months ago
-
MLS®#: X5354345
-
Listed By: Royal lepage royal city realty ltd., brokerage
The Perfect Horse/Hobby Farm Setting On 6.8 Acres On The Outskirts Of Hanover. Spacious & Updated 3Br, 3 Bath Home - Master Br On The Main Level With 3 Pc Ensuite. Detached 2 Bay Garage. 4 Boxstall Horse Barn With Room For Hay Storage. New ( Spring 2021) Detached Coverall 62' X 120' Indoor Riding Arena With Sand Footing And Hydro. Current Set Up With One 4 Acre Pasture/ Rail Fencing - Could Easily Be Subdivided Into Multiple Paddocks. Quick Closing Available
Extras
Inclusions: Lawn Tractor, Farm Tractor & Implements ( Mower, Snow Blower), Blade
Property Details
Facts for 281193 Normanby-Bentinck Line, West Grey
Status
Days on Market: 10
Last Status: Sold
Sold Date: Sep 06, 2021
Closed Date: Oct 18, 2021
Expiry Date: Nov 27, 2021
Sold Price: $1,050,000
Unavailable Date: Sep 06, 2021
Input Date: Aug 30, 2021
Prior LSC: Listing with no contract changes
Property
Status: Sale
Property Type: Detached
Style: 2-Storey
Size (sq ft): 2000
Age: 16-30
Area: West Grey
Community: Rural West Grey
Availability Date: Flexible
Assessment Amount: $366,000
Assessment Year: 2021
Inside
Bedrooms: 3
Bathrooms: 3
Kitchens: 1
Rooms: 10
Den/Family Room: No
Air Conditioning: Central Air
Fireplace: No
Laundry Level: Lower
Washrooms: 3
Building
Basement: Finished
Heat Type: Forced Air
Heat Source: Propane
Exterior: Brick
Exterior: Vinyl Siding
Water Supply Type: Dug Well
Water Supply: Well
Special Designation: Unknown
Other Structures: Barn
Other Structures: Indoor Arena
Parking
Driveway: Pvt Double
Garage Spaces: 2
Garage Type: Detached
Covered Parking Spaces: 8
Total Parking Spaces: 10
Fees
Tax Year: 2021
Tax Legal Description: Pt Lt 11 Con 3 Sdr Bentinck Pt 1,2 & 3, 17R2288;
Taxes: $4,262
Land
Cross Street: County Road 28
Municipality District: West Grey
Fronting On: North
Pool: None
Sewer: Septic
Lot Depth: 883 Feet
Lot Frontage: 341 Feet
Zoning: A2 & Ne
Farm: Horse
Rooms
Room details for 281193 Normanby-Bentinck Line, West Grey
| Type | Dimensions | Description |
|---|---|---|
| Living Main | 5.08 x 5.54 | Cathedral Ceiling |
| Kitchen Main | 3.20 x 5.08 | |
| Dining Main | 3.81 x 3.91 | |
| Foyer Main | 1.52 x 1.83 | |
| Master Main | 3.40 x 5.54 | 3 Pc Ensuite |
| 2nd Br 2nd | 3.56 x 3.81 | |
| 3rd Br 2nd | 3.30 x 3.45 | |
| Rec Bsmt | 4.88 x 7.01 | |
| Laundry Bsmt | 3.30 x 3.45 | |
| Utility Bsmt | 3.35 x 7.92 |
| XXXXXXXX | XXX XX, XXXX |
XXXX XXX XXXX |
$X,XXX,XXX |
| XXX XX, XXXX |
XXXXXX XXX XXXX |
$X,XXX,XXX |
| XXXXXXXX XXXX | XXX XX, XXXX | $1,050,000 XXX XXXX |
| XXXXXXXX XXXXXX | XXX XX, XXXX | $1,099,000 XXX XXXX |

Mildmay-Carrick Central School
Elementary: PublicJohn Diefenbaker Senior School
Elementary: PublicDawnview Public School
Elementary: PublicNormanby Community School
Elementary: PublicHoly Family Separate School
Elementary: CatholicHanover Heights Community School
Elementary: PublicWalkerton District Community School
Secondary: PublicWellington Heights Secondary School
Secondary: PublicNorwell District Secondary School
Secondary: PublicSacred Heart High School
Secondary: CatholicJohn Diefenbaker Senior School
Secondary: PublicF E Madill Secondary School
Secondary: Public- 3 bath
- 3 bed
- 1500 sqft



