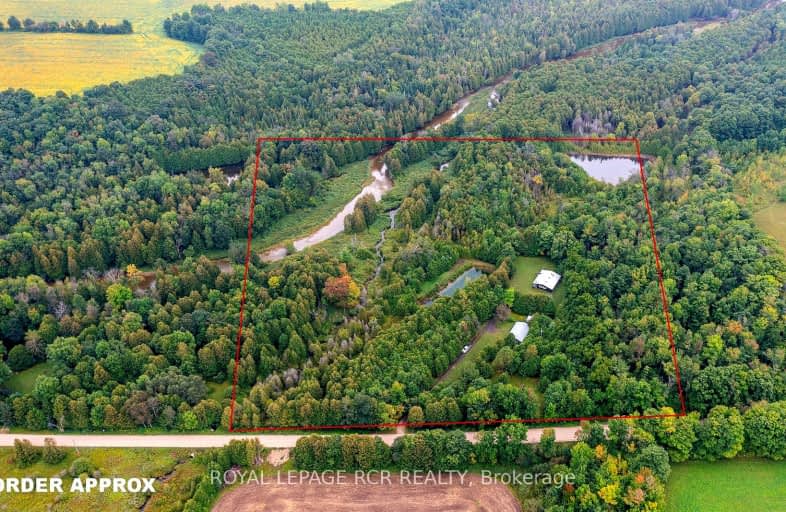Car-Dependent
- Almost all errands require a car.
0
/100
Somewhat Bikeable
- Almost all errands require a car.
6
/100

St Peter's & St Paul's Separate School
Elementary: Catholic
4.29 km
Beavercrest Community School
Elementary: Public
16.58 km
Normanby Community School
Elementary: Public
20.26 km
Egremont Community School
Elementary: Public
15.86 km
Holland-Chatsworth Central School
Elementary: Public
23.78 km
Spruce Ridge Community School
Elementary: Public
4.44 km
Walkerton District Community School
Secondary: Public
31.25 km
Wellington Heights Secondary School
Secondary: Public
23.85 km
Norwell District Secondary School
Secondary: Public
41.41 km
Sacred Heart High School
Secondary: Catholic
30.62 km
John Diefenbaker Senior School
Secondary: Public
21.34 km
Grey Highlands Secondary School
Secondary: Public
19.29 km
-
Bentinck Centennial Park
341761 Concession 2 Ndr, Ontario 13.72km -
Orchard Park
Ontario 15.36km -
South Grey Museum and Memorial Park
Flesherton ON 18.96km
-
CIBC
106 Garafraxa St N, Durham ON N0G 1R0 4.62km -
RBC Royal Bank
108 Garafraxa St S, Durham ON N0G 1R0 4.64km -
HSBC ATM
118 Queen St, Durham ON N0G 1R0 4.79km


