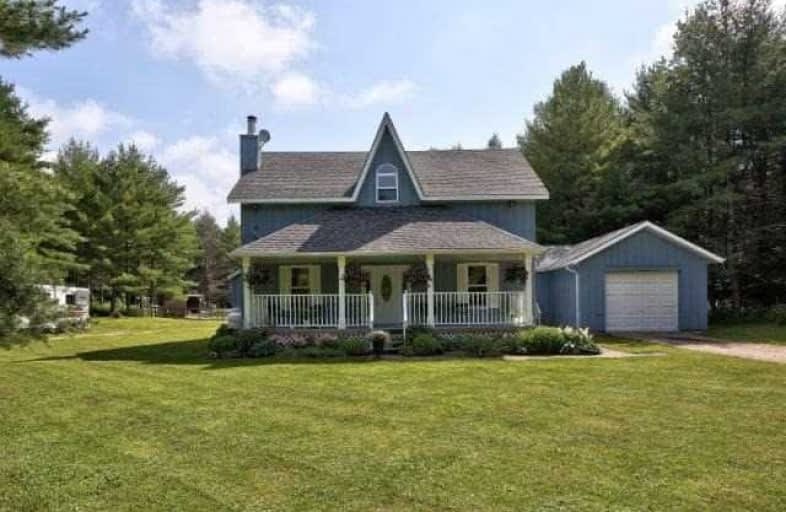Sold on Sep 22, 2017
Note: Property is not currently for sale or for rent.

-
Type: Rural Resid
-
Style: 2-Storey
-
Size: 1500 sqft
-
Lot Size: 214.5 x 2574 Feet
-
Age: 16-30 years
-
Taxes: $2,261 per year
-
Days on Site: 65 Days
-
Added: Sep 07, 2019 (2 months on market)
-
Updated:
-
Last Checked: 2 months ago
-
MLS®#: X3882265
-
Listed By: Royal lepage rcr realty flesherton, brokerage
Fabulous Country Home & Hobby Farm In Park Like Setting On 75 Peaceful Acres. House Has Many Updates & The Result Is A Very Picturesque 3 Bed Home. Spacious Rooms, Lge Verandah & Back Deck, Providing The Best In Both Indoor & Outdoor Living. Lge Bright Living Rm W.Fplace, Formal Dining Room, Hardwood Floors, Wout To Deck, New Kitchen, Quality Appliances & W'out. 3 Bedrooms On 2nd Level Incl Lge Master, Wall To Wall Closet, New 4 Pce Bathroom, Laundry Room,
Extras
Updates Incl. High-Eff Propane Furnace 2016. 5 Stall Horse, Wash Stand, Tack & Feed Rooms, Winter Paddocks W.Lean-To-Shelters & Summer Pasture Fields. **Interboard Listing: Grey Bruce Owen Sound R.E. Assoc.**
Property Details
Facts for 394301 Concession Road 2 NDR, West Grey
Status
Days on Market: 65
Last Status: Sold
Sold Date: Sep 22, 2017
Closed Date: Nov 15, 2017
Expiry Date: Dec 19, 2017
Sold Price: $625,600
Unavailable Date: Sep 22, 2017
Input Date: Jul 25, 2017
Property
Status: Sale
Property Type: Rural Resid
Style: 2-Storey
Size (sq ft): 1500
Age: 16-30
Area: West Grey
Community: Durham
Availability Date: 60 Days Or Tba
Assessment Amount: $330,500
Assessment Year: 2017
Inside
Bedrooms: 3
Bathrooms: 2
Kitchens: 1
Rooms: 10
Den/Family Room: No
Air Conditioning: None
Fireplace: Yes
Laundry Level: Upper
Central Vacuum: N
Washrooms: 2
Utilities
Electricity: Yes
Gas: No
Cable: No
Telephone: Yes
Building
Basement: Full
Basement 2: Part Fin
Heat Type: Forced Air
Heat Source: Propane
Exterior: Board/Batten
Elevator: N
UFFI: No
Energy Certificate: N
Water Supply Type: Dug Well
Water Supply: Well
Physically Handicapped-Equipped: N
Special Designation: Unknown
Other Structures: Box Stall
Other Structures: Paddocks
Retirement: N
Parking
Driveway: Circular
Garage Spaces: 1
Garage Type: Attached
Covered Parking Spaces: 6
Total Parking Spaces: 6
Fees
Tax Year: 2016
Tax Legal Description: Lot 31, Conc. 3 Egr, Except Pt 1, 17R2516, Municip
Taxes: $2,261
Highlights
Feature: Grnbelt/Cons
Feature: Rolling
Feature: Wooded/Treed
Land
Cross Street: Concession 2/Grey Rd
Municipality District: West Grey
Fronting On: West
Parcel Number: 372310078
Pool: None
Sewer: Septic
Lot Depth: 2574 Feet
Lot Frontage: 214.5 Feet
Lot Irregularities: 75.1 Acres
Acres: 50-99.99
Zoning: Rural Residentia
Farm: Hobby
Waterfront: None
Rooms
Room details for 394301 Concession Road 2 NDR, West Grey
| Type | Dimensions | Description |
|---|---|---|
| Kitchen Main | 3.20 x 7.37 | |
| Living Main | 3.57 x 7.37 | |
| Dining Main | 2.81 x 3.20 | |
| Family Bsmt | 4.82 x 6.62 | |
| Master 2nd | 3.60 x 6.71 | |
| Br 2nd | 3.73 x 3.40 | |
| Br 2nd | 3.10 x 3.50 | |
| Laundry 2nd | 0.98 x 2.28 | |
| Foyer Main | 2.13 x 3.27 | |
| Mudroom Main | 1.44 x 2.35 | |
| Pantry Main | 0.91 x 1.62 | |
| Utility Bsmt | 3.30 x 5.38 |
| XXXXXXXX | XXX XX, XXXX |
XXXX XXX XXXX |
$XXX,XXX |
| XXX XX, XXXX |
XXXXXX XXX XXXX |
$XXX,XXX |
| XXXXXXXX XXXX | XXX XX, XXXX | $625,600 XXX XXXX |
| XXXXXXXX XXXXXX | XXX XX, XXXX | $699,000 XXX XXXX |

St Peter's & St Paul's Separate School
Elementary: CatholicDawnview Public School
Elementary: PublicNormanby Community School
Elementary: PublicHoly Family Separate School
Elementary: CatholicHanover Heights Community School
Elementary: PublicSpruce Ridge Community School
Elementary: PublicWalkerton District Community School
Secondary: PublicWellington Heights Secondary School
Secondary: PublicNorwell District Secondary School
Secondary: PublicSacred Heart High School
Secondary: CatholicJohn Diefenbaker Senior School
Secondary: PublicGrey Highlands Secondary School
Secondary: Public- 0 bath
- 3 bed
402432 GREY ROAD 4, West Grey, Ontario • N0H 1R0 • Rural West Grey



