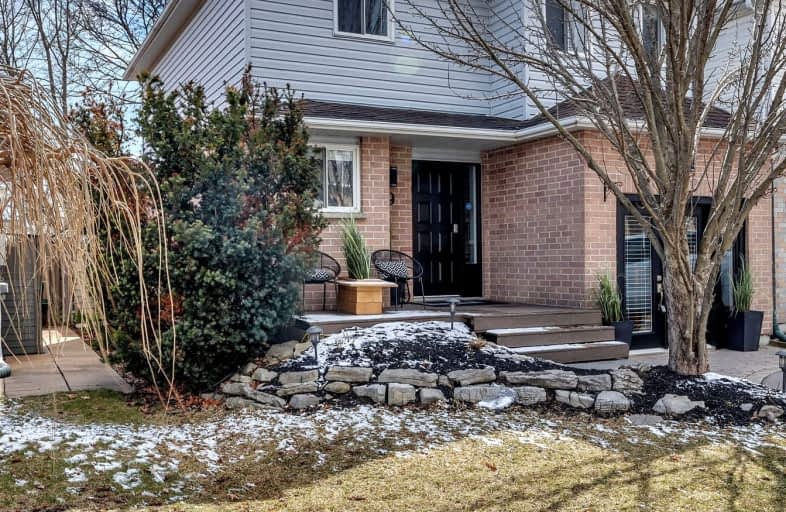Somewhat Walkable
- Some errands can be accomplished on foot.
Bikeable
- Some errands can be accomplished on bike.

Central Public School
Elementary: PublicVincent Massey Public School
Elementary: PublicJohn M James School
Elementary: PublicHarold Longworth Public School
Elementary: PublicSt. Joseph Catholic Elementary School
Elementary: CatholicDuke of Cambridge Public School
Elementary: PublicCentre for Individual Studies
Secondary: PublicClarke High School
Secondary: PublicHoly Trinity Catholic Secondary School
Secondary: CatholicClarington Central Secondary School
Secondary: PublicBowmanville High School
Secondary: PublicSt. Stephen Catholic Secondary School
Secondary: Catholic-
Frosty John's Pub & Restaurant
100 Mearns Avenue, Bowmanville, ON L1C 5M3 0.51km -
Kings Key Pub and Eatery
89 King Street E, Bowmanville, ON L1C 1N4 0.91km -
KSJ Monster Pub and Restaurant
89 King St E, Bowmanville, ON L1C 1N4 0.93km
-
Coffee Time
243 King Street East, Bowmanville, ON L1C 3X1 0.85km -
Toasted Walnut
50 King Street E, Bowmanville, ON L1C 1N2 0.91km -
Roam Coffee
62 King St W, Bowmanville, ON L1C 1N4 1.1km
-
GoodLife Fitness
243 King St E, Bowmanville, ON L1C 3X1 0.85km -
Durham Ultimate Fitness Club
164 Baseline Road E, Bowmanville, ON L1C 1A2 1.8km -
Eclipse Track & Field Club
200 Clarington Boulevard, Bowmanville, ON L1C 5N8 2.53km
-
Shoppers Drugmart
1 King Avenue E, Newcastle, ON L1B 1H3 7.24km -
Lovell Drugs
600 Grandview Street S, Oshawa, ON L1H 8P4 11.24km -
Eastview Pharmacy
573 King Street E, Oshawa, ON L1H 1G3 13.23km
-
Frosty John's Pub & Restaurant
100 Mearns Avenue, Bowmanville, ON L1C 5M3 0.51km -
Tybahs Kabab
100 Mearns Avenue, Bowmanville, ON L1C 1P9 0.51km -
Burger Delight
100 Mearns Avenue, Bowmanville, ON L1C 4S4 0.51km
-
Walmart
2320 Old Highway 2, Bowmanville, ON L1C 3K7 3.05km -
Canadian Tire
2000 Green Road, Bowmanville, ON L1C 3K7 2.95km -
Winners
2305 Durham Regional Highway 2, Bowmanville, ON L1C 3K7 3.01km
-
Black's Ice Company
55 Mearns Avenue, Bowmanville, ON L1C 3L3 1.64km -
Bowmanville Iga
225 King Street E, Bowmanville, ON L1C 1P8 0.73km -
Metro
243 King Street E, Bowmanville, ON L1C 3X1 0.85km
-
The Beer Store
200 Ritson Road N, Oshawa, ON L1H 5J8 14.49km -
LCBO
400 Gibb Street, Oshawa, ON L1J 0B2 16.15km -
Liquor Control Board of Ontario
74 Thickson Road S, Whitby, ON L1N 7T2 19.08km
-
King Street Spas & Pool Supplies
125 King Street E, Bowmanville, ON L1C 1N6 0.86km -
Shell
114 Liberty Street S, Bowmanville, ON L1C 2P3 1.46km -
Clarington Hyundai
17 Spicer Suare, Bowmanville, ON L1C 5M2 2.55km
-
Cineplex Odeon
1351 Grandview Street N, Oshawa, ON L1K 0G1 12.95km -
Regent Theatre
50 King Street E, Oshawa, ON L1H 1B3 14.82km -
Landmark Cinemas
75 Consumers Drive, Whitby, ON L1N 9S2 19.59km
-
Clarington Library Museums & Archives- Courtice
2950 Courtice Road, Courtice, ON L1E 2H8 8.06km -
Oshawa Public Library, McLaughlin Branch
65 Bagot Street, Oshawa, ON L1H 1N2 15.12km -
Whitby Public Library
701 Rossland Road E, Whitby, ON L1N 8Y9 21km
-
Lakeridge Health
47 Liberty Street S, Bowmanville, ON L1C 2N4 0.94km -
Marnwood Lifecare Centre
26 Elgin Street, Bowmanville, ON L1C 3C8 0.89km -
Courtice Walk-In Clinic
2727 Courtice Road, Unit B7, Courtice, ON L1E 3A2 7.86km
-
Darlington Provincial Park
RR 2 Stn Main, Bowmanville ON L1C 3K3 0.94km -
Bowmanville Creek Valley
Bowmanville ON 1.31km -
Baseline Park
Baseline Rd Martin Rd, Bowmanville ON 2.75km
-
BMO Bank of Montreal
243 King St E, Bowmanville ON L1C 3X1 0.84km -
CIBC
2 King St W (at Temperance St.), Bowmanville ON L1C 1R3 0.98km -
HODL Bitcoin ATM - Happy Way Convenience
75 King St W, Bowmanville ON L1C 1R2 1.12km














