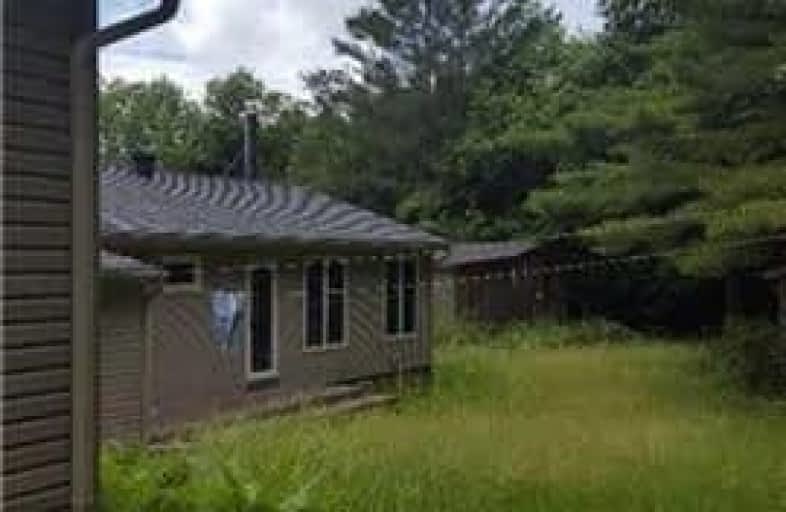
St Peter's & St Paul's Separate School
Elementary: Catholic
11.18 km
John Diefenbaker Senior School
Elementary: Public
6.60 km
Dawnview Public School
Elementary: Public
6.10 km
Normanby Community School
Elementary: Public
13.91 km
Holy Family Separate School
Elementary: Catholic
6.21 km
Hanover Heights Community School
Elementary: Public
5.51 km
Walkerton District Community School
Secondary: Public
16.39 km
Wellington Heights Secondary School
Secondary: Public
27.78 km
Norwell District Secondary School
Secondary: Public
39.65 km
Sacred Heart High School
Secondary: Catholic
15.65 km
John Diefenbaker Senior School
Secondary: Public
6.59 km
Owen Sound District Secondary School
Secondary: Public
42.74 km




