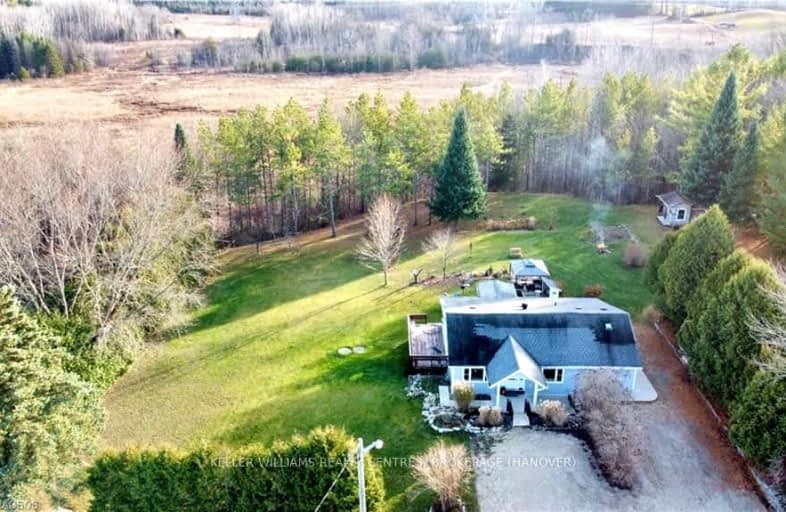Car-Dependent
- Almost all errands require a car.
0
/100
Somewhat Bikeable
- Most errands require a car.
26
/100

St Peter's & St Paul's Separate School
Elementary: Catholic
10.23 km
John Diefenbaker Senior School
Elementary: Public
7.00 km
Dawnview Public School
Elementary: Public
6.22 km
Normanby Community School
Elementary: Public
11.33 km
Holy Family Separate School
Elementary: Catholic
6.54 km
Hanover Heights Community School
Elementary: Public
6.15 km
École secondaire catholique École secondaire Saint-Dominique-Savio
Secondary: Catholic
45.06 km
Walkerton District Community School
Secondary: Public
16.81 km
Wellington Heights Secondary School
Secondary: Public
25.09 km
Norwell District Secondary School
Secondary: Public
37.01 km
Sacred Heart High School
Secondary: Catholic
16.22 km
John Diefenbaker Senior School
Secondary: Public
6.95 km
-
Bentinck Centennial Park
341761 Concession 2 Ndr, Ontario 2.76km -
Little Ones Studio & Boutique
322 10th St, Hanover ON N4N 1P3 6.57km -
Sulphur Spring Conservation Area
Hanover ON 6.7km
-
CIBC
857 10th St, Hanover ON N4N 1S1 4.96km -
Scotiabank
860 10th St, Hanover ON N4N 1S3 4.99km -
Scotiabank
4184 Petrolia Line, Hanover ON N4N 1S3 5.01km


