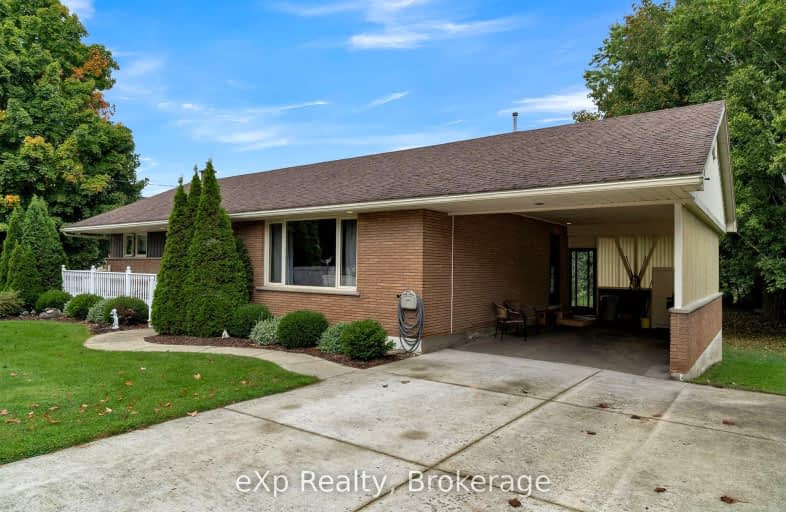Car-Dependent
- Most errands require a car.
30
/100
Somewhat Bikeable
- Most errands require a car.
27
/100

John Diefenbaker Senior School
Elementary: Public
13.77 km
Dawnview Public School
Elementary: Public
12.99 km
Normanby Community School
Elementary: Public
0.76 km
Holy Family Separate School
Elementary: Catholic
13.49 km
Minto-Clifford Central Public School
Elementary: Public
15.56 km
Hanover Heights Community School
Elementary: Public
14.03 km
Walkerton District Community School
Secondary: Public
19.32 km
Wellington Heights Secondary School
Secondary: Public
16.45 km
Norwell District Secondary School
Secondary: Public
25.01 km
Sacred Heart High School
Secondary: Catholic
19.47 km
John Diefenbaker Senior School
Secondary: Public
13.68 km
Listowel District Secondary School
Secondary: Public
36.13 km
-
Centennial Hall
818 Albert St (Caroline St.), Ayton ON N0G 1C0 0.61km -
Sulphur Spring Conservation Area
Hanover ON 9.53km -
Orchard Park
Ontario 10.48km
-
RBC Royal Bank
523 Louisa St, Ayton ON N0G 1C0 0.21km -
CIBC
5572 Hwy 9, Harriston ON N0G 1Z0 11.76km -
TD Bank Financial Group
337 2nd St, Hanover ON N4N 1A6 12.91km


