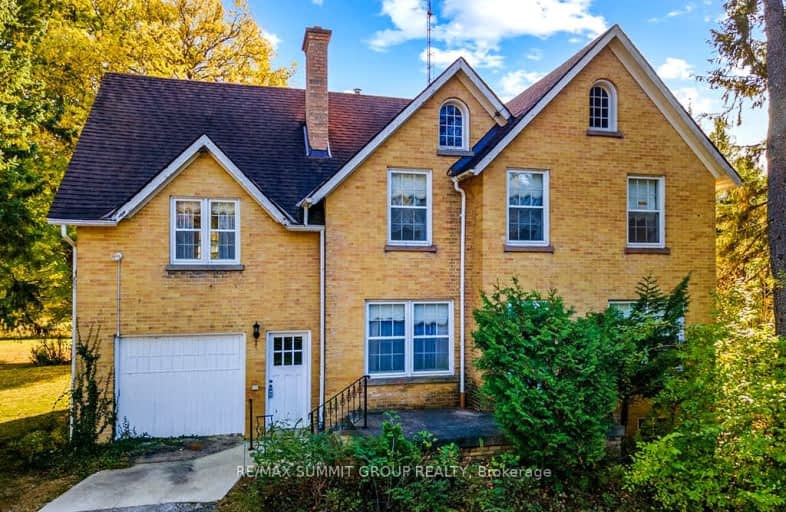Car-Dependent
- Almost all errands require a car.
0
/100
Somewhat Bikeable
- Almost all errands require a car.
21
/100

St Peter's & St Paul's Separate School
Elementary: Catholic
4.92 km
Beavercrest Community School
Elementary: Public
17.36 km
St Mary Catholic School
Elementary: Catholic
23.39 km
Egremont Community School
Elementary: Public
14.05 km
Victoria Cross Public School
Elementary: Public
22.95 km
Spruce Ridge Community School
Elementary: Public
4.43 km
Walkerton District Community School
Secondary: Public
31.87 km
Wellington Heights Secondary School
Secondary: Public
21.98 km
Norwell District Secondary School
Secondary: Public
39.84 km
Sacred Heart High School
Secondary: Catholic
31.30 km
John Diefenbaker Senior School
Secondary: Public
22.02 km
Grey Highlands Secondary School
Secondary: Public
18.88 km
-
Orchard Park
Ontario 13.79km -
Bentinck Centennial Park
341761 Concession 2 Ndr, Ontario 14.7km -
South Grey Museum and Memorial Park
Flesherton ON 18.61km


