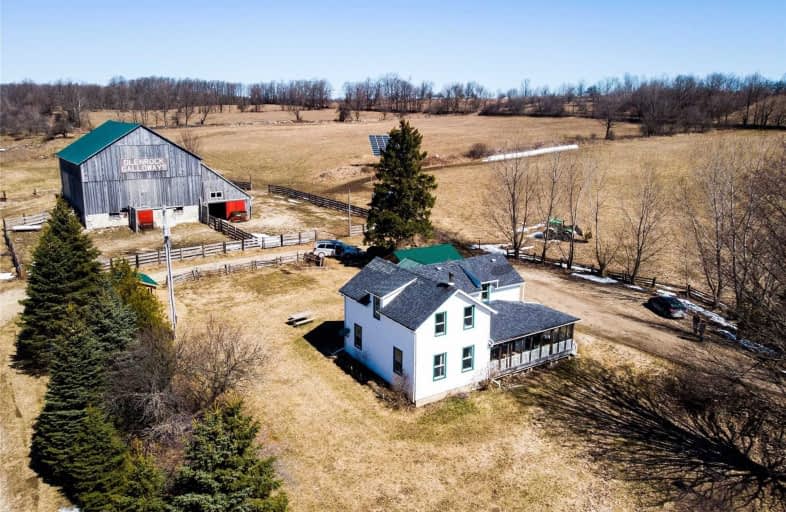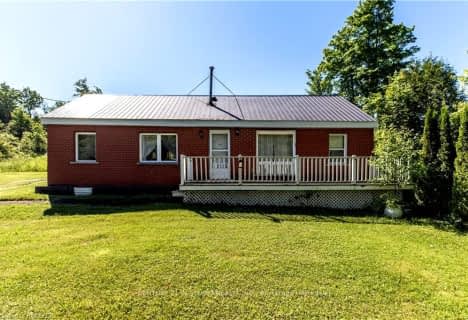
St Peter's & St Paul's Separate School
Elementary: Catholic
16.34 km
Beavercrest Community School
Elementary: Public
4.29 km
Egremont Community School
Elementary: Public
26.59 km
Holland-Chatsworth Central School
Elementary: Public
17.51 km
Spruce Ridge Community School
Elementary: Public
16.78 km
Macphail Memorial Elementary School
Elementary: Public
11.58 km
École secondaire catholique École secondaire Saint-Dominique-Savio
Secondary: Catholic
35.53 km
Georgian Bay Community School Secondary School
Secondary: Public
35.06 km
Wellington Heights Secondary School
Secondary: Public
34.00 km
John Diefenbaker Senior School
Secondary: Public
32.01 km
Grey Highlands Secondary School
Secondary: Public
11.83 km
St Mary's High School
Secondary: Catholic
36.82 km



