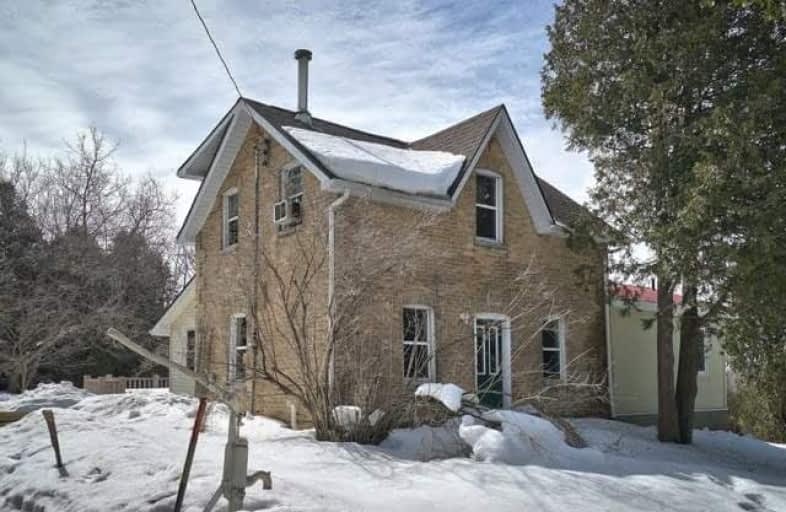Sold on Mar 05, 2019
Note: Property is not currently for sale or for rent.

-
Type: Detached
-
Style: 1 1/2 Storey
-
Lot Size: 159.9 x 130.5 Feet
-
Age: No Data
-
Taxes: $1,920 per year
-
Days on Site: 13 Days
-
Added: Feb 21, 2019 (1 week on market)
-
Updated:
-
Last Checked: 2 months ago
-
MLS®#: X4364363
-
Listed By: Re/max high country realty inc., brokerage
An Abundance Of Charm In This Lovely Well Maintained,Original Yellow-Brick Ontario Gothic Revival Home With Newer Additions. Located In Rolling Countryside On A Treed Lot Just Under 1/2 Acre With Sunset Views .The Open Concept Kitchen, Dining/Living Rooms Feature Original Hardwood Floors & A Wood Stove. A Music Room Off The Back Could Be Converted To Family Room. A Main Floor Master Bdrm Overlooks The Yard With An Ensuite Bath & Walk-In Closet.The Main Floor
Extras
Is Fully Wheelchair Accessible. Two Additional Charming Bdrms Located On The 2nd Floor Share A Full Bath Featuring A Claw Foot Tub. An Oversized Detached Single Car Garage For Storage. Many Upgrades Include Roof, Windows, Master & Septic.
Property Details
Facts for 563474 Glenelg-Holland Townline, West Grey
Status
Days on Market: 13
Last Status: Sold
Sold Date: Mar 05, 2019
Closed Date: Apr 30, 2019
Expiry Date: May 31, 2019
Sold Price: $362,000
Unavailable Date: Mar 05, 2019
Input Date: Feb 21, 2019
Property
Status: Sale
Property Type: Detached
Style: 1 1/2 Storey
Area: West Grey
Community: Rural West Grey
Availability Date: 30-60
Assessment Amount: $168,000
Assessment Year: 2019
Inside
Bedrooms: 3
Bathrooms: 2
Kitchens: 1
Rooms: 9
Den/Family Room: Yes
Air Conditioning: None
Fireplace: Yes
Laundry Level: Main
Washrooms: 2
Utilities
Electricity: Yes
Gas: No
Cable: No
Telephone: Yes
Building
Basement: Part Bsmt
Basement 2: Unfinished
Heat Type: Other
Heat Source: Other
Exterior: Brick
Exterior: Vinyl Siding
Water Supply Type: Drilled Well
Water Supply: Well
Physically Handicapped-Equipped: Y
Special Designation: Accessibility
Parking
Driveway: Private
Garage Spaces: 1
Garage Type: Detached
Covered Parking Spaces: 2
Fees
Tax Year: 2018
Tax Legal Description: Pt Lot 1, Conc 15 Ndr Glenelg
Taxes: $1,920
Highlights
Feature: Part Cleared
Feature: Wooded/Treed
Land
Cross Street: Traverston Road
Municipality District: West Grey
Fronting On: South
Parcel Number: 372320052
Pool: None
Sewer: Septic
Lot Depth: 130.5 Feet
Lot Frontage: 159.9 Feet
Acres: .50-1.99
Zoning: A2
Waterfront: None
Rooms
Room details for 563474 Glenelg-Holland Townline, West Grey
| Type | Dimensions | Description |
|---|---|---|
| Kitchen Main | 2.92 x 4.88 | |
| Living Main | 3.76 x 4.88 | |
| Family Main | 4.36 x 3.53 | |
| Master Main | 3.60 x 5.10 | |
| 2nd Br 2nd | 3.81 x 4.16 | |
| 3rd Br 2nd | 1.95 x 2.82 | |
| Bathroom Main | - | 3 Pc Bath |
| Bathroom 2nd | - | 4 Pc Bath |
| Mudroom Main | 1.67 x 3.48 |
| XXXXXXXX | XXX XX, XXXX |
XXXX XXX XXXX |
$XXX,XXX |
| XXX XX, XXXX |
XXXXXX XXX XXXX |
$XXX,XXX |
| XXXXXXXX XXXX | XXX XX, XXXX | $362,000 XXX XXXX |
| XXXXXXXX XXXXXX | XXX XX, XXXX | $350,000 XXX XXXX |

St Peter's & St Paul's Separate School
Elementary: CatholicSullivan Community School
Elementary: PublicBeavercrest Community School
Elementary: PublicHolland-Chatsworth Central School
Elementary: PublicSpruce Ridge Community School
Elementary: PublicMacphail Memorial Elementary School
Elementary: PublicÉcole secondaire catholique École secondaire Saint-Dominique-Savio
Secondary: CatholicGeorgian Bay Community School Secondary School
Secondary: PublicWellington Heights Secondary School
Secondary: PublicGrey Highlands Secondary School
Secondary: PublicSt Mary's High School
Secondary: CatholicOwen Sound District Secondary School
Secondary: Public

