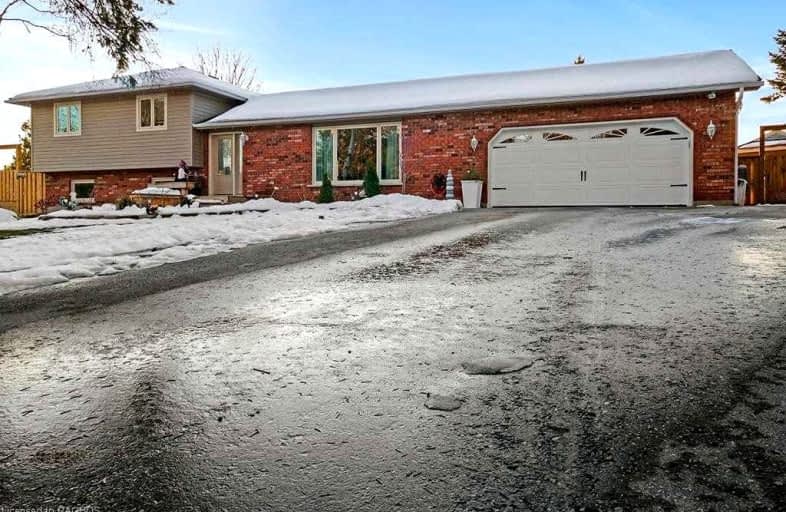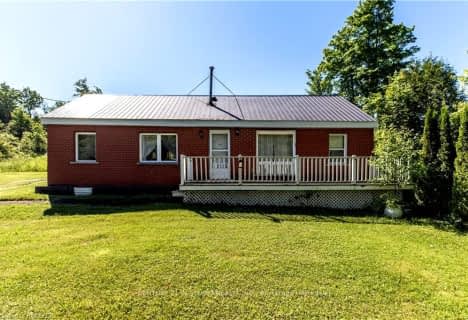Removed on Mar 13, 2023
Note: Property is not currently for sale or for rent.

-
Type: Detached
-
Style: Bungalow
-
Lot Size: 127 x 165 Feet
-
Age: No Data
-
Taxes: $3,412 per year
-
Days on Site: 104 Days
-
Added: Nov 28, 2022 (3 months on market)
-
Updated:
-
Last Checked: 2 months ago
-
MLS®#: X5838440
-
Listed By: Royal lepage rcr realty, brokerage
Excellent Location & Curb Appeal In This Beautifully Maintained Home W Attached Garage & Just Minutes Outside Of Markdale. The Main Level Of The Home Offers A Spacious Floor Plan W Kitchen, Dining Nook, Dining Room W/Walkout To Back Yard & Living Room. Steps Up To 3 Good-Sized Bedrooms & A 5 Pc Main Bathroom. Steps Down To A Lower Level Family Room W Propane Fireplace & A 3 Pc Bath. Another Level Down To Extra Space For A Play Room, Sleeping Space, Lots Of Storage Space & Laundry Room. The Backyard Provides Your Own Personal Oasis For Your Recreation & Relaxation Purposes Where You'll Spend Lots Of Summer Days At The Inground Pool, A Hot Tub For Relaxing Winter Warm Ups & A Wonderful Deck W Pergola Ideal For Barbecues & Entertaining. Lots Of Space In Back Yard For Gardens & Bonfires. Back Yard Was Fully Fenced W New Fence In 2021 For Additional Privacy & Peace Of Mind For Your Children & Pets. Driveway Was Paved In 2021. Garage Door & Sump Pump Also New In 2021. New Flooring In Family
Extras
Room & New Eavestrough In 2022. Just Steps To Snowmobile/Atv & Cross Country Ski Trails. In A Desirable Location On Hamilton Lane Close To Markdale's Amenities Like A New Hospital Soon Opening, School, Shopping, Dining, Golf Course & Parks.
Property Details
Facts for 614504 Hamilton Lane Lane, West Grey
Status
Days on Market: 104
Last Status: Terminated
Sold Date: Jun 08, 2025
Closed Date: Nov 30, -0001
Expiry Date: May 24, 2023
Unavailable Date: Mar 13, 2023
Input Date: Nov 28, 2022
Property
Status: Sale
Property Type: Detached
Style: Bungalow
Area: West Grey
Community: Rural West Grey
Availability Date: Tbd
Inside
Bedrooms: 3
Bathrooms: 2
Kitchens: 1
Rooms: 8
Den/Family Room: Yes
Air Conditioning: Other
Fireplace: Yes
Washrooms: 2
Building
Basement: Full
Basement 2: Part Fin
Heat Type: Heat Pump
Heat Source: Propane
Exterior: Brick
Exterior: Vinyl Siding
Water Supply: Well
Special Designation: Unknown
Parking
Driveway: Pvt Double
Garage Spaces: 1
Garage Type: Attached
Covered Parking Spaces: 6
Total Parking Spaces: 7
Fees
Tax Year: 2022
Tax Legal Description: Pt Lot 25 Con9 Ndr Glenelg As In Gs157298;...
Taxes: $3,412
Land
Cross Street: Westbackline To Hami
Municipality District: West Grey
Fronting On: West
Pool: Inground
Sewer: Septic
Lot Depth: 165 Feet
Lot Frontage: 127 Feet
Rooms
Room details for 614504 Hamilton Lane Lane, West Grey
| Type | Dimensions | Description |
|---|---|---|
| Kitchen Main | 3.66 x 3.15 | |
| Other Main | 3.00 x 2.39 | |
| Dining Main | 3.76 x 3.20 | |
| Living Main | 6.10 x 3.51 | |
| Prim Bdrm 2nd | 4.52 x 3.51 | |
| 2nd Br 2nd | 3.66 x 3.43 | |
| 3rd Br 2nd | 3.56 x 2.84 | |
| Family Lower | 7.01 x 6.81 | |
| Bathroom 2nd | - | |
| Bathroom Lower | - |
| XXXXXXXX | XXX XX, XXXX |
XXXXXXX XXX XXXX |
|
| XXX XX, XXXX |
XXXXXX XXX XXXX |
$XXX,XXX | |
| XXXXXXXX | XXX XX, XXXX |
XXXX XXX XXXX |
$XXX,XXX |
| XXX XX, XXXX |
XXXXXX XXX XXXX |
$XXX,XXX |
| XXXXXXXX XXXXXXX | XXX XX, XXXX | XXX XXXX |
| XXXXXXXX XXXXXX | XXX XX, XXXX | $749,900 XXX XXXX |
| XXXXXXXX XXXX | XXX XX, XXXX | $520,000 XXX XXXX |
| XXXXXXXX XXXXXX | XXX XX, XXXX | $529,000 XXX XXXX |

St Peter's & St Paul's Separate School
Elementary: CatholicBeavercrest Community School
Elementary: PublicEgremont Community School
Elementary: PublicHolland-Chatsworth Central School
Elementary: PublicSpruce Ridge Community School
Elementary: PublicMacphail Memorial Elementary School
Elementary: PublicÉcole secondaire catholique École secondaire Saint-Dominique-Savio
Secondary: CatholicGeorgian Bay Community School Secondary School
Secondary: PublicWellington Heights Secondary School
Secondary: PublicJohn Diefenbaker Senior School
Secondary: PublicGrey Highlands Secondary School
Secondary: PublicSt Mary's High School
Secondary: Catholic- 1 bath
- 4 bed
504452 GREY ROAD 12, West Grey, Ontario • N0C 1H0 • Rural West Grey



