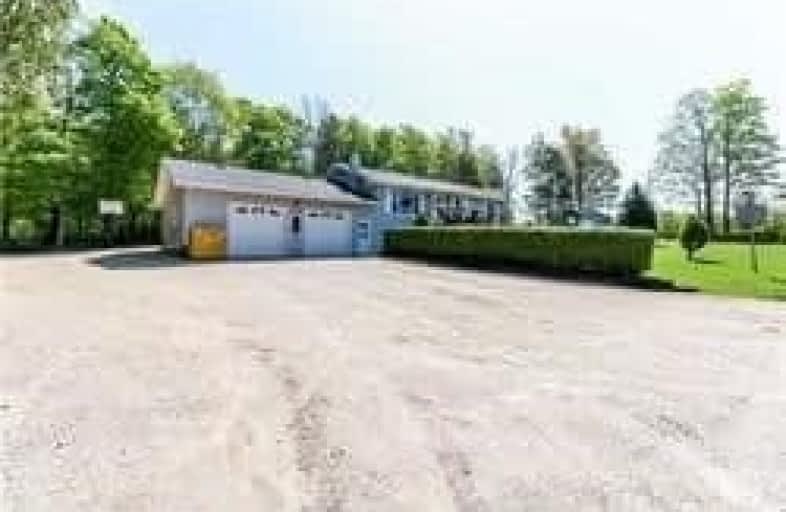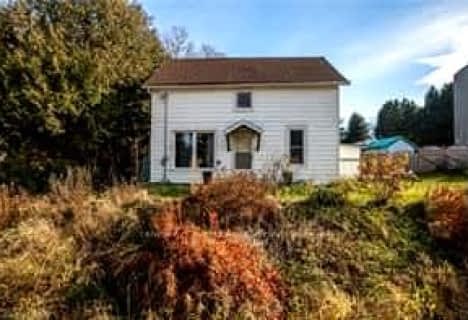
St Peter's & St Paul's Separate School
Elementary: Catholic
16.70 km
Beavercrest Community School
Elementary: Public
4.37 km
Egremont Community School
Elementary: Public
25.83 km
Holland-Chatsworth Central School
Elementary: Public
19.60 km
Spruce Ridge Community School
Elementary: Public
16.98 km
Macphail Memorial Elementary School
Elementary: Public
9.54 km
École secondaire catholique École secondaire Saint-Dominique-Savio
Secondary: Catholic
37.52 km
Georgian Bay Community School Secondary School
Secondary: Public
35.94 km
Wellington Heights Secondary School
Secondary: Public
33.02 km
John Diefenbaker Senior School
Secondary: Public
32.93 km
Grey Highlands Secondary School
Secondary: Public
9.80 km
St Mary's High School
Secondary: Catholic
38.81 km




