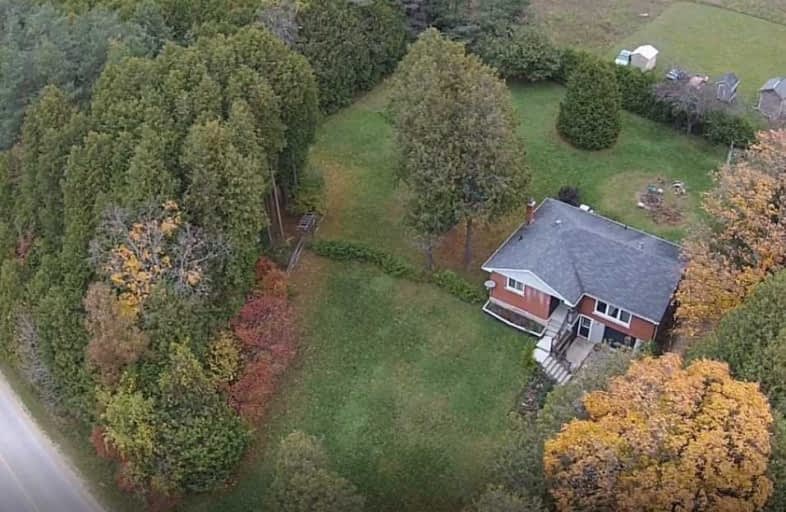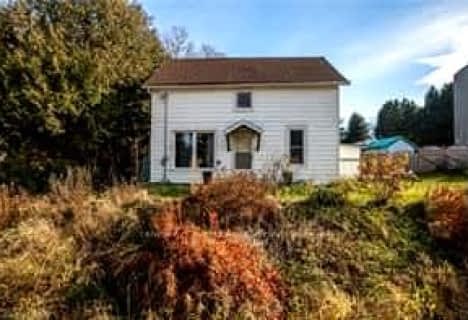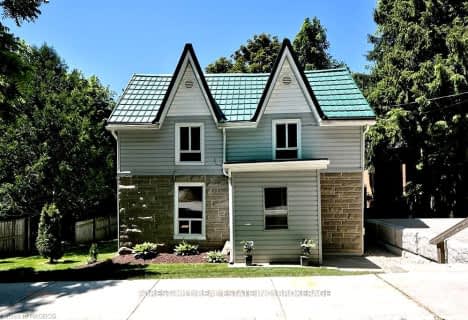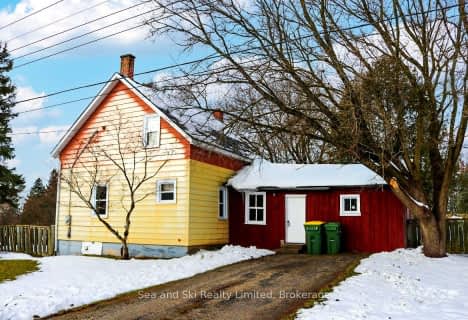
St Peter's & St Paul's Separate School
Elementary: Catholic
18.29 km
Beavercrest Community School
Elementary: Public
2.46 km
Egremont Community School
Elementary: Public
27.75 km
Holland-Chatsworth Central School
Elementary: Public
18.58 km
Spruce Ridge Community School
Elementary: Public
18.65 km
Macphail Memorial Elementary School
Elementary: Public
9.83 km
École secondaire catholique École secondaire Saint-Dominique-Savio
Secondary: Catholic
36.24 km
Georgian Bay Community School Secondary School
Secondary: Public
34.02 km
Wellington Heights Secondary School
Secondary: Public
34.94 km
Grey Highlands Secondary School
Secondary: Public
10.07 km
St Mary's High School
Secondary: Catholic
37.53 km
Owen Sound District Secondary School
Secondary: Public
37.88 km






